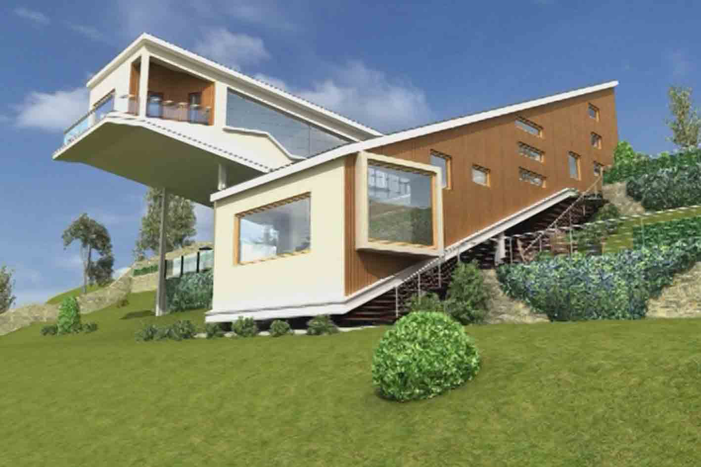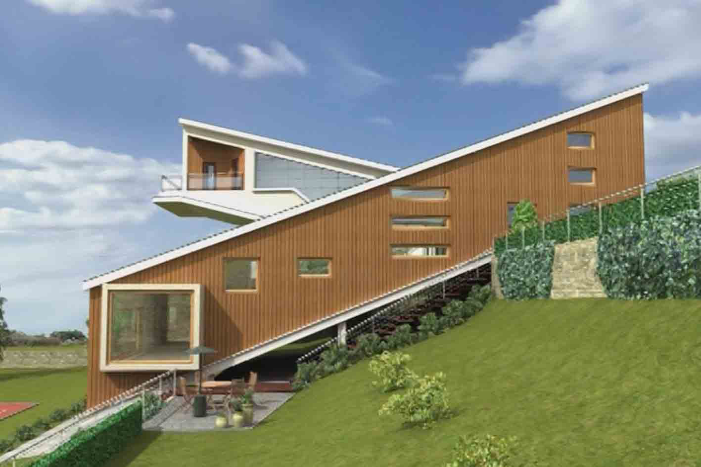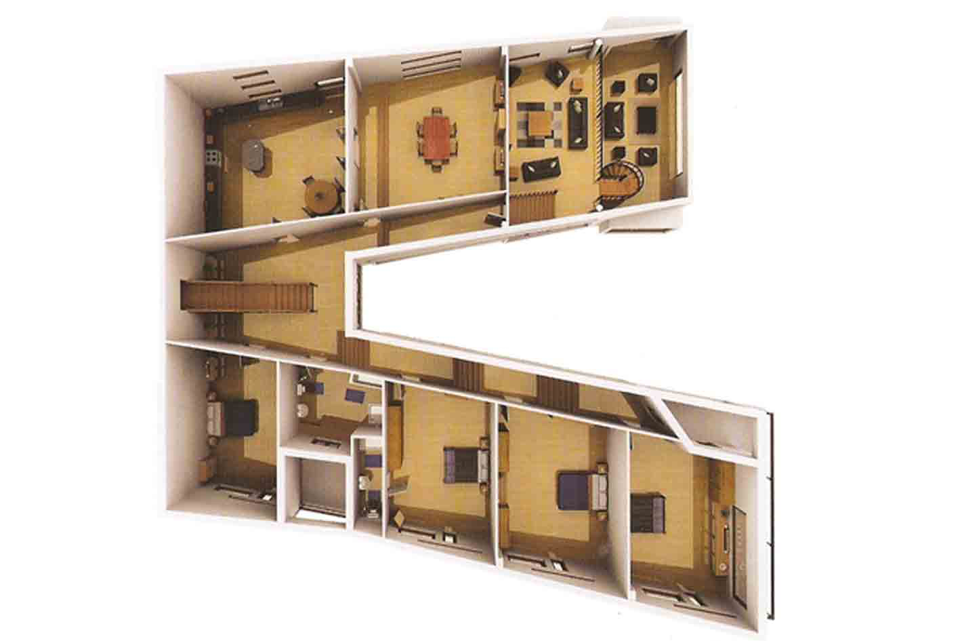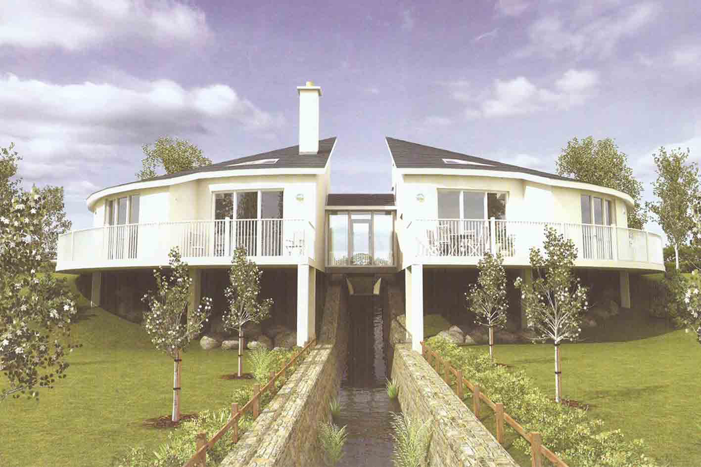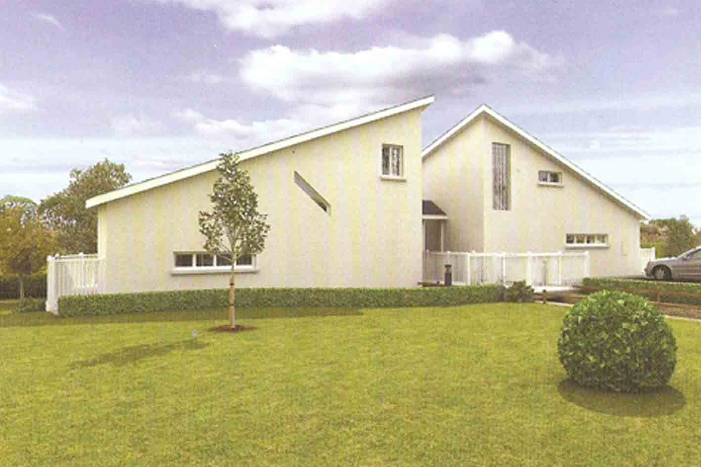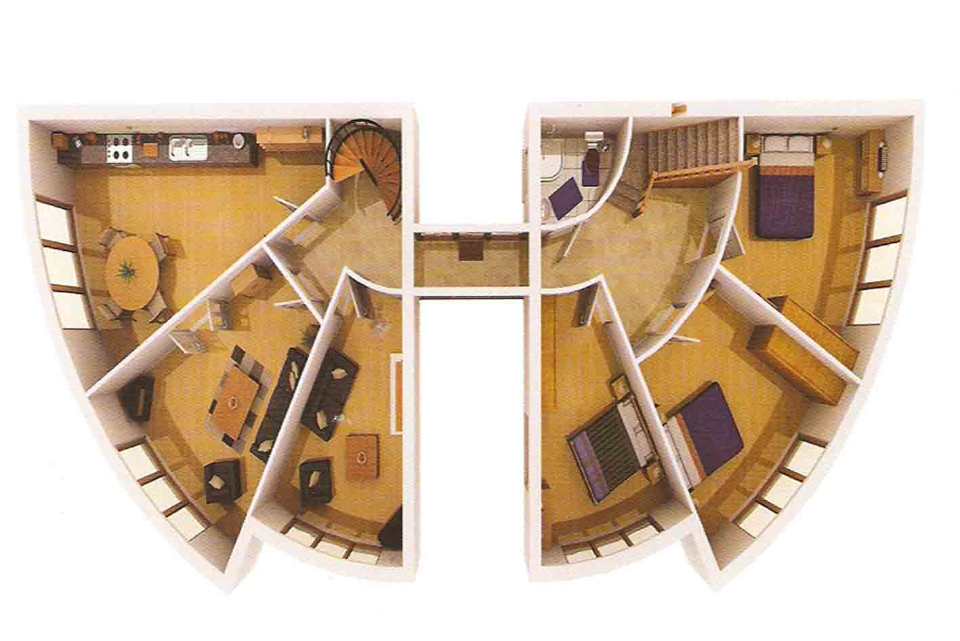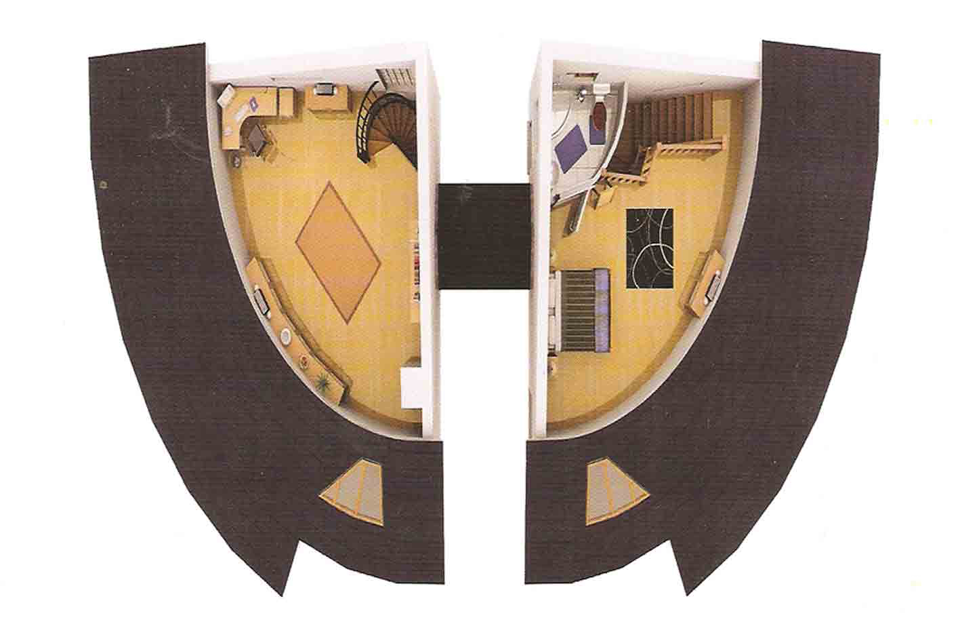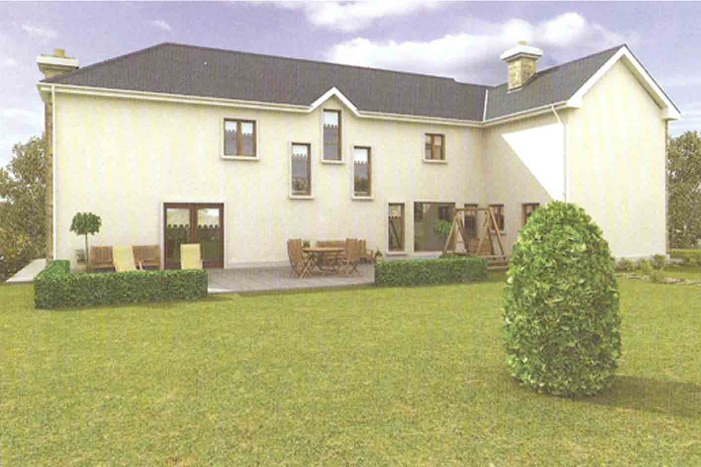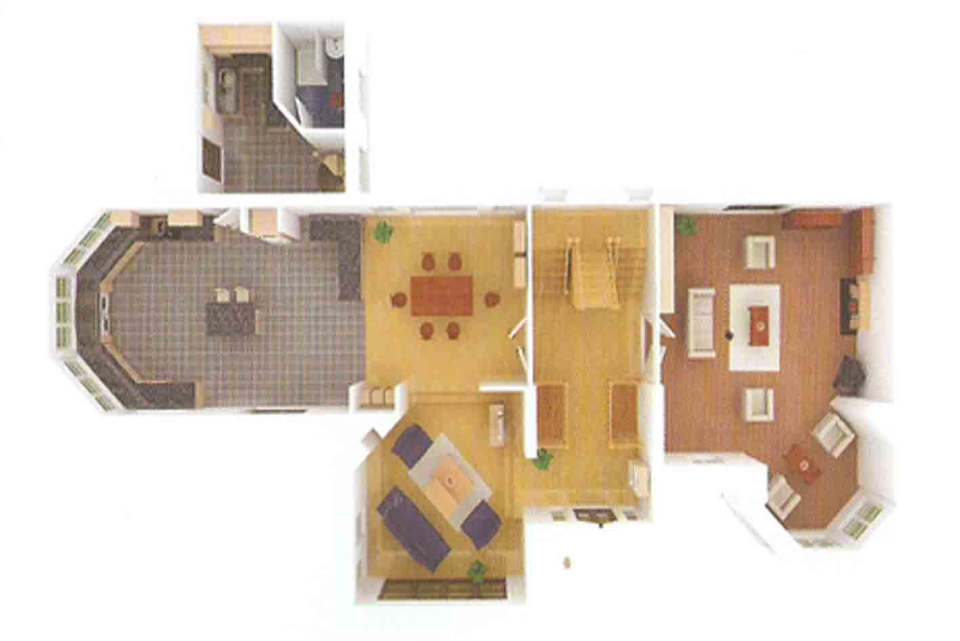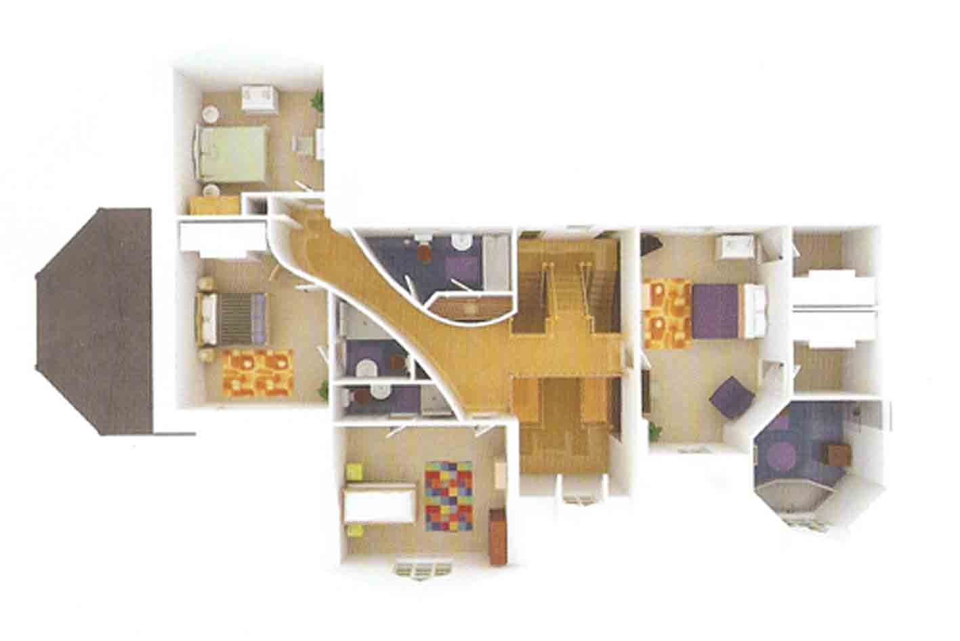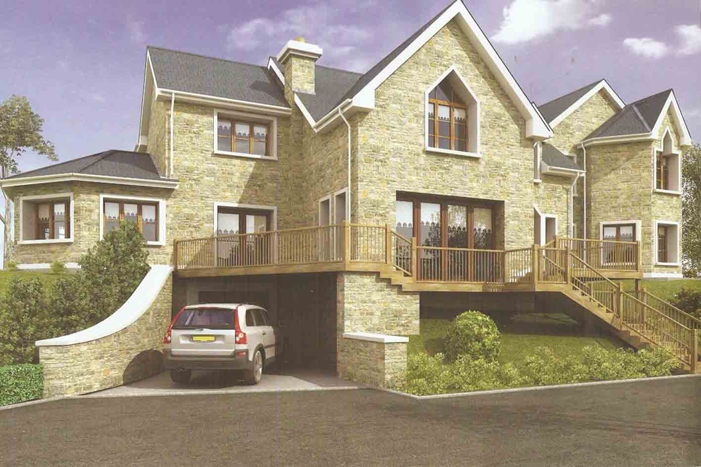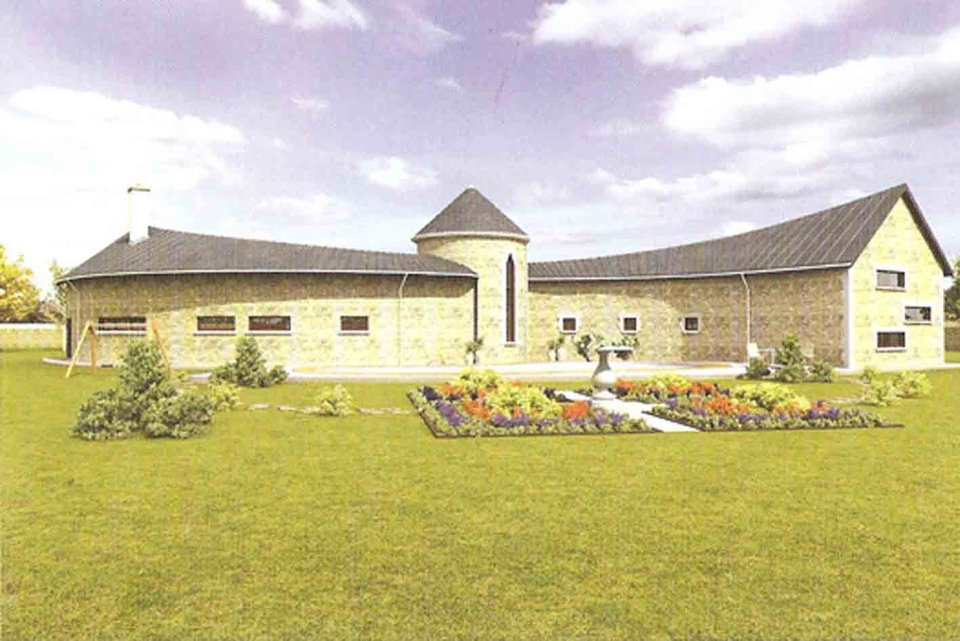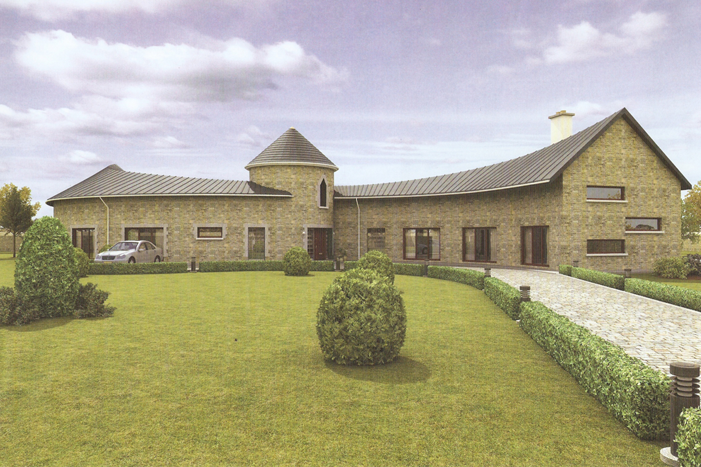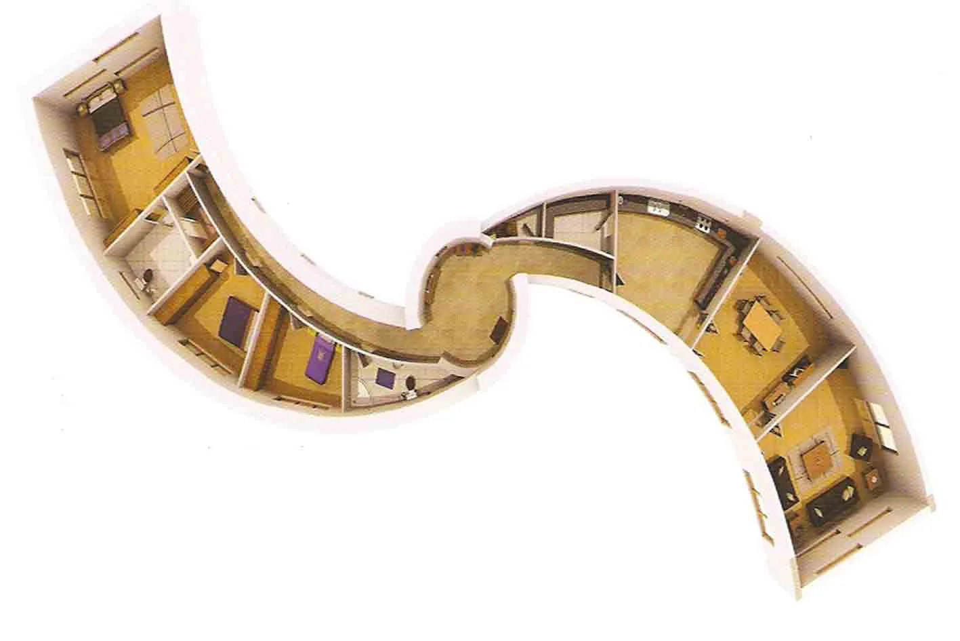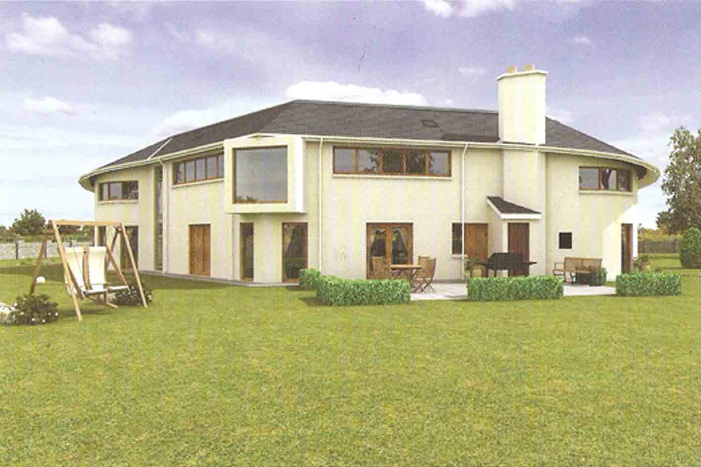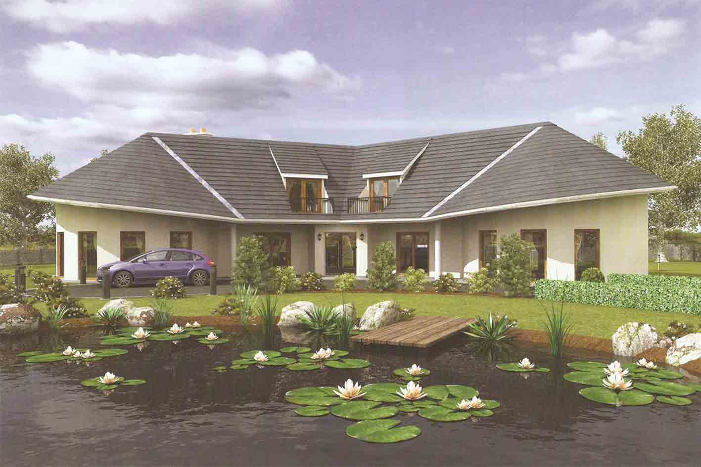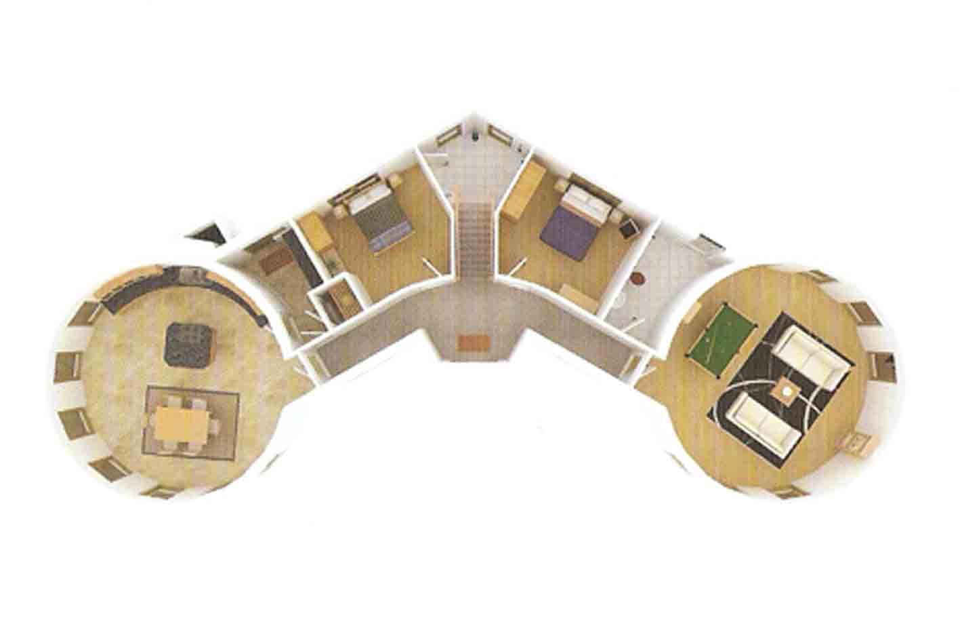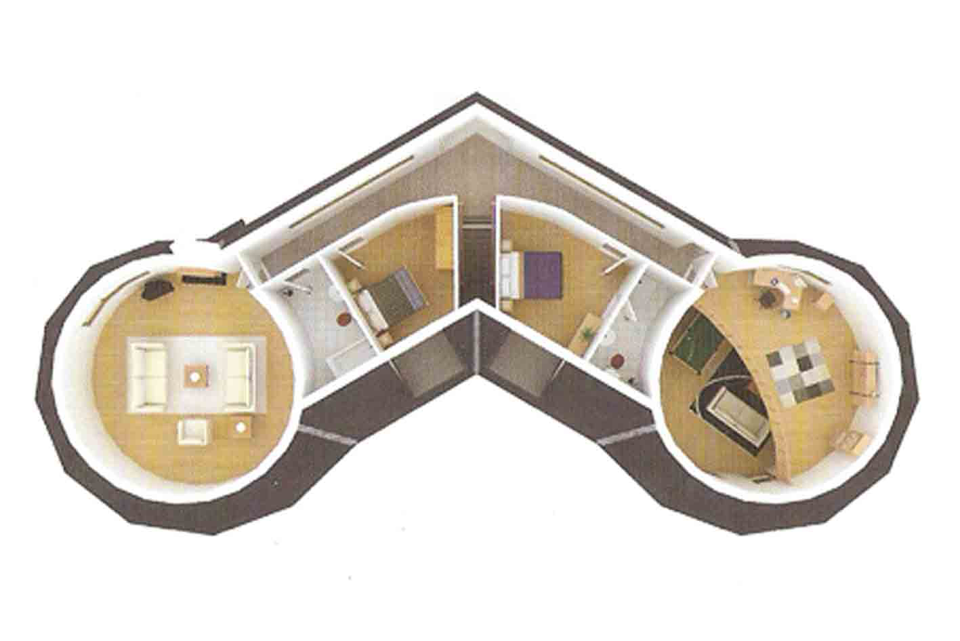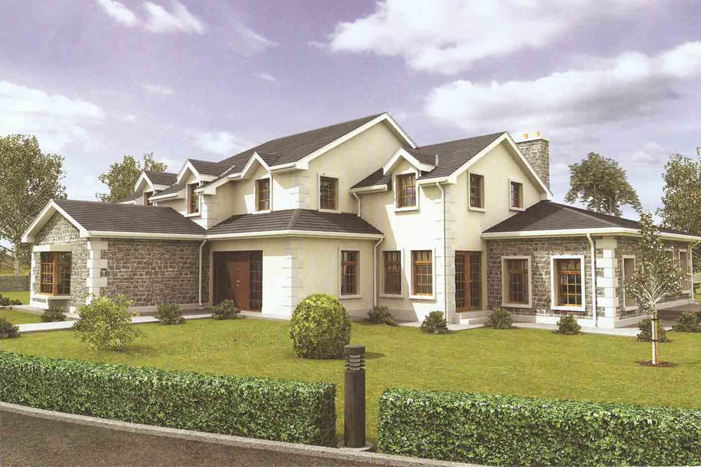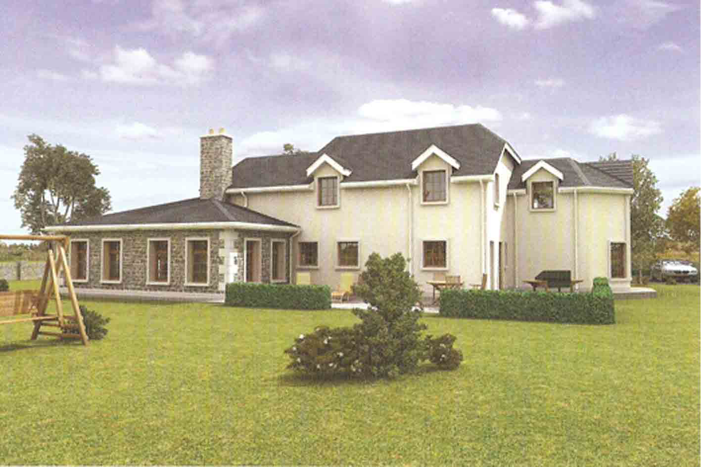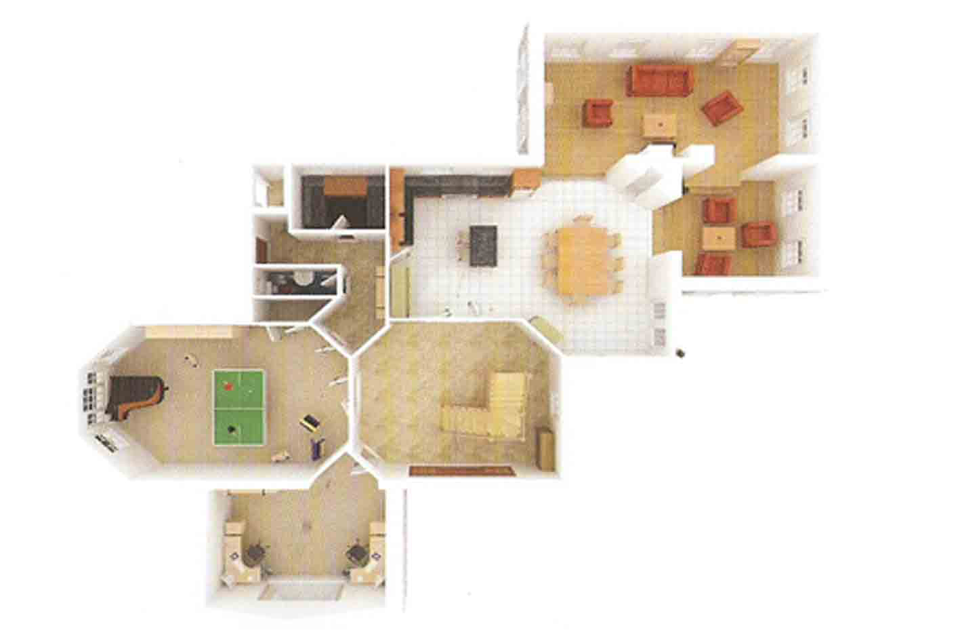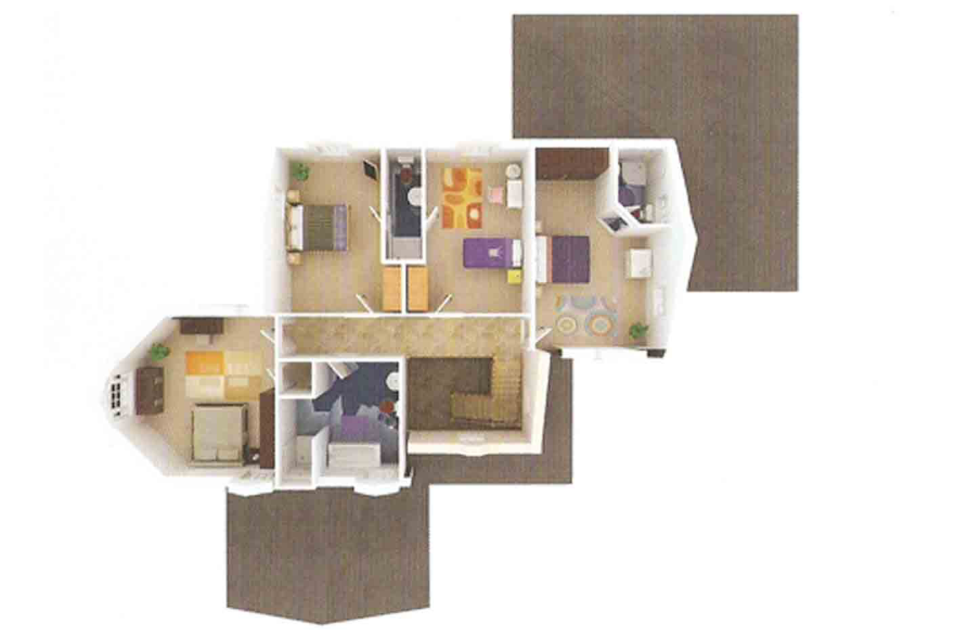
This book is designed for those homeowners that want to improve, not move. Packed with innovative designs and floor plans for every extension option, the book offers ideas and information on how to do it right, with style and in keeping with planning and building regulations. Designs by eight respected UK and Irish designers feature throughout as detailed before and after views of both exteriors and interiors. The accompanying DVD brings these designs to life with interior panoramic and transitional animations.
ISBN 0955014522
The book can also be purchased through the practice. A quick call to the office (01-2542045) and we will have it in that day's post.
VIEW A SAMPLE OF DESIGNS
which have been completed by MAD over the last few years featured in the book, each with their own unique feature.

PROPOSED FRONT ELEVATION

PROPOSED REAR ELEVATION
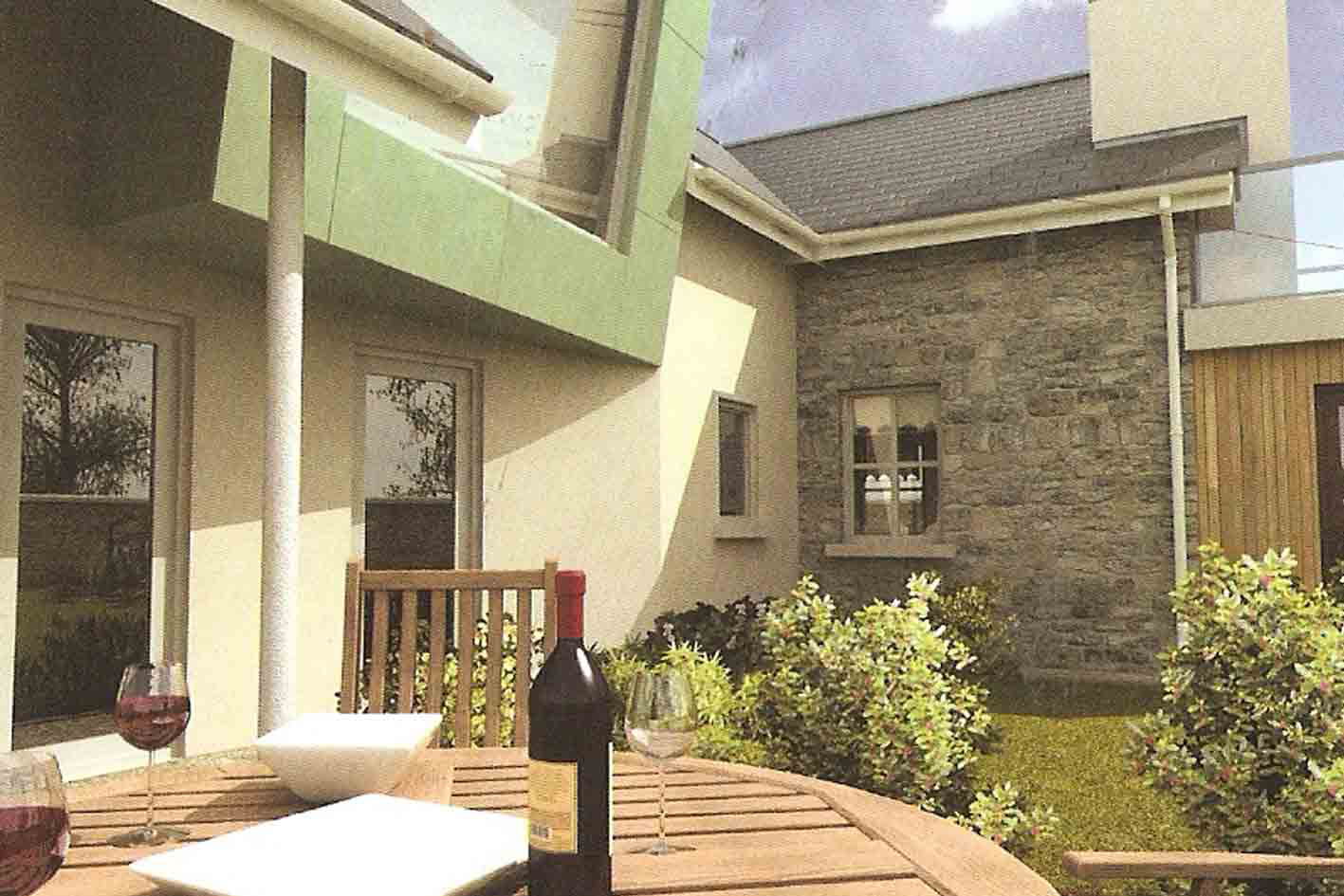
PROPOSED REAR ELEVATION CLOSE UP VIEW

ENTRANCE VIEW
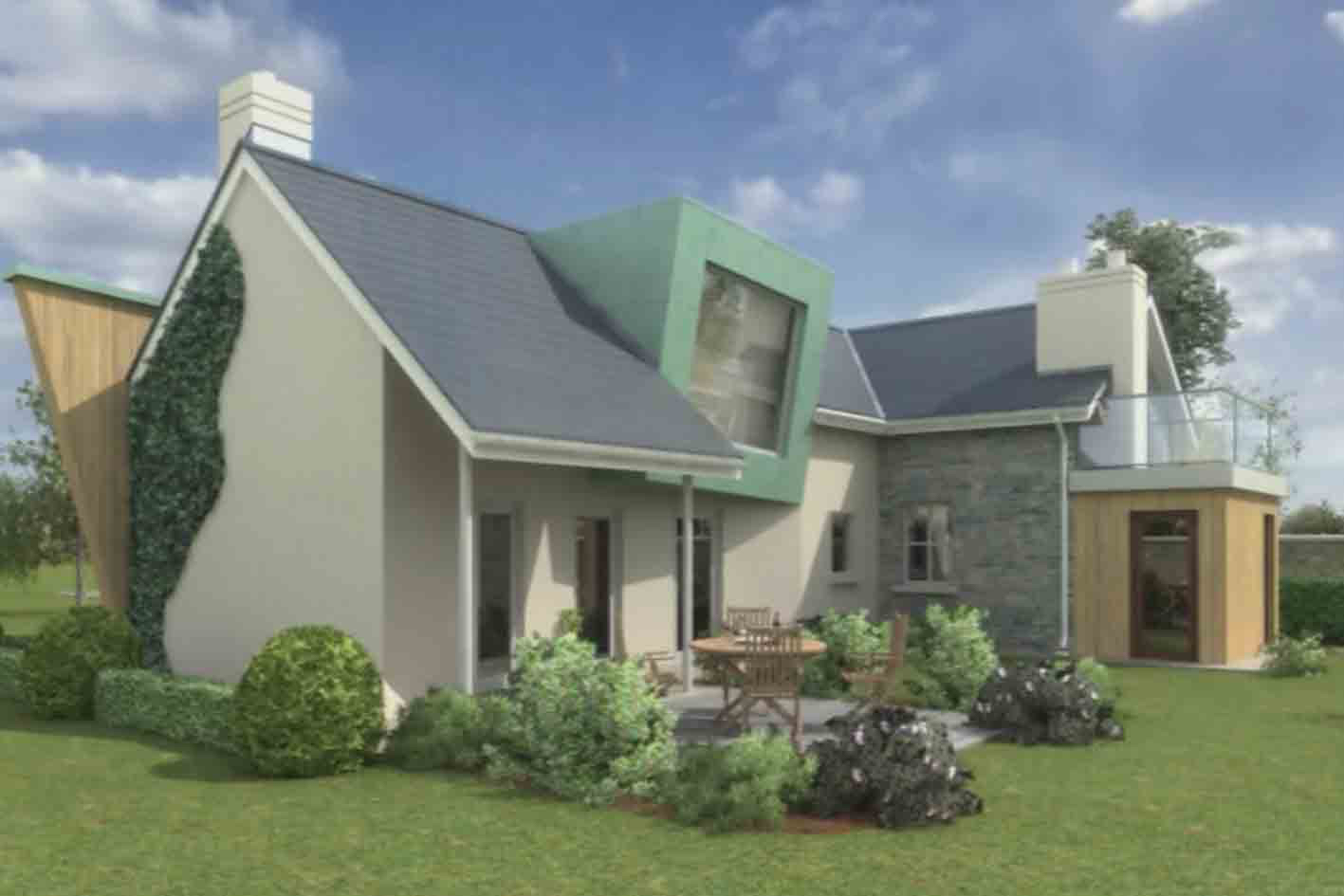
PROPOSED SIDE ELEVATION
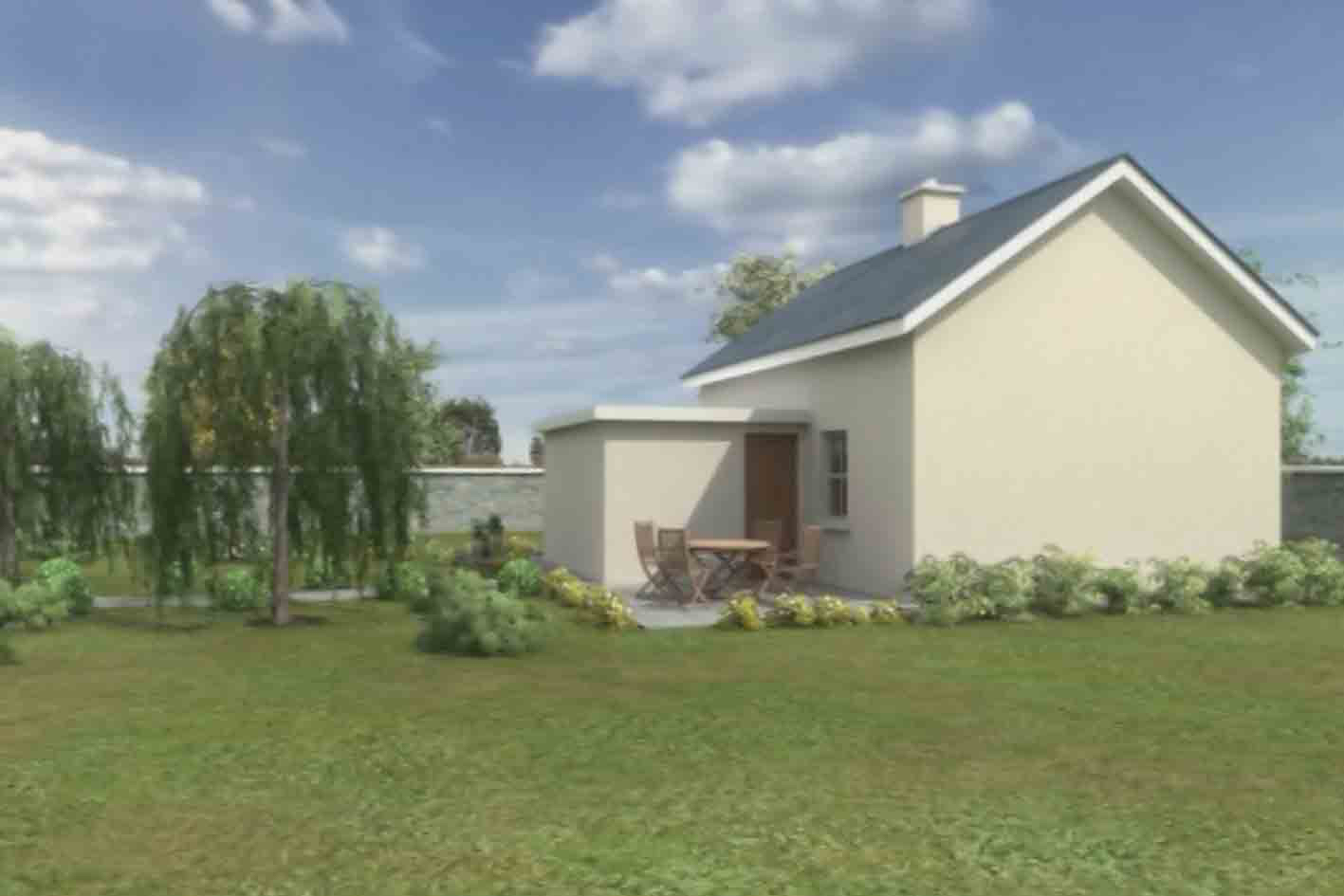
EXSITING FRONT ELEVATION
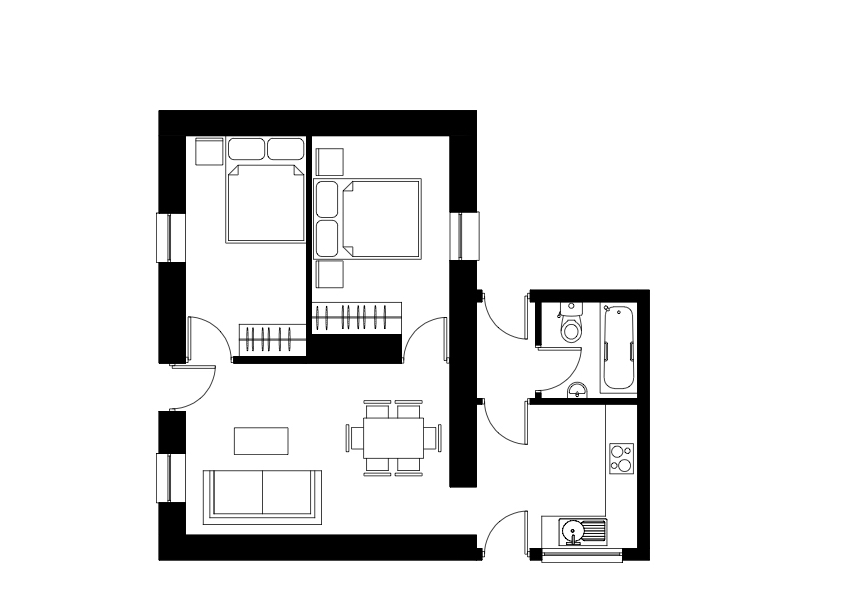
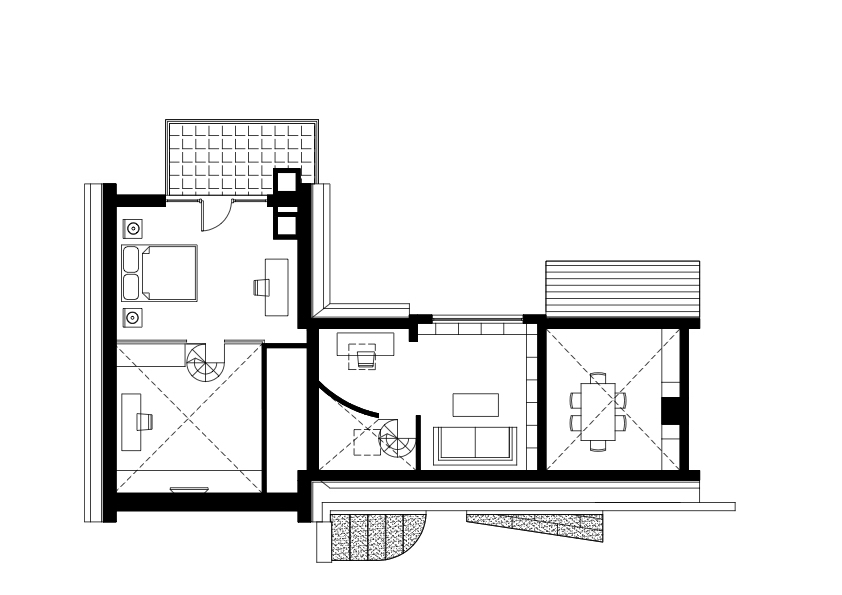
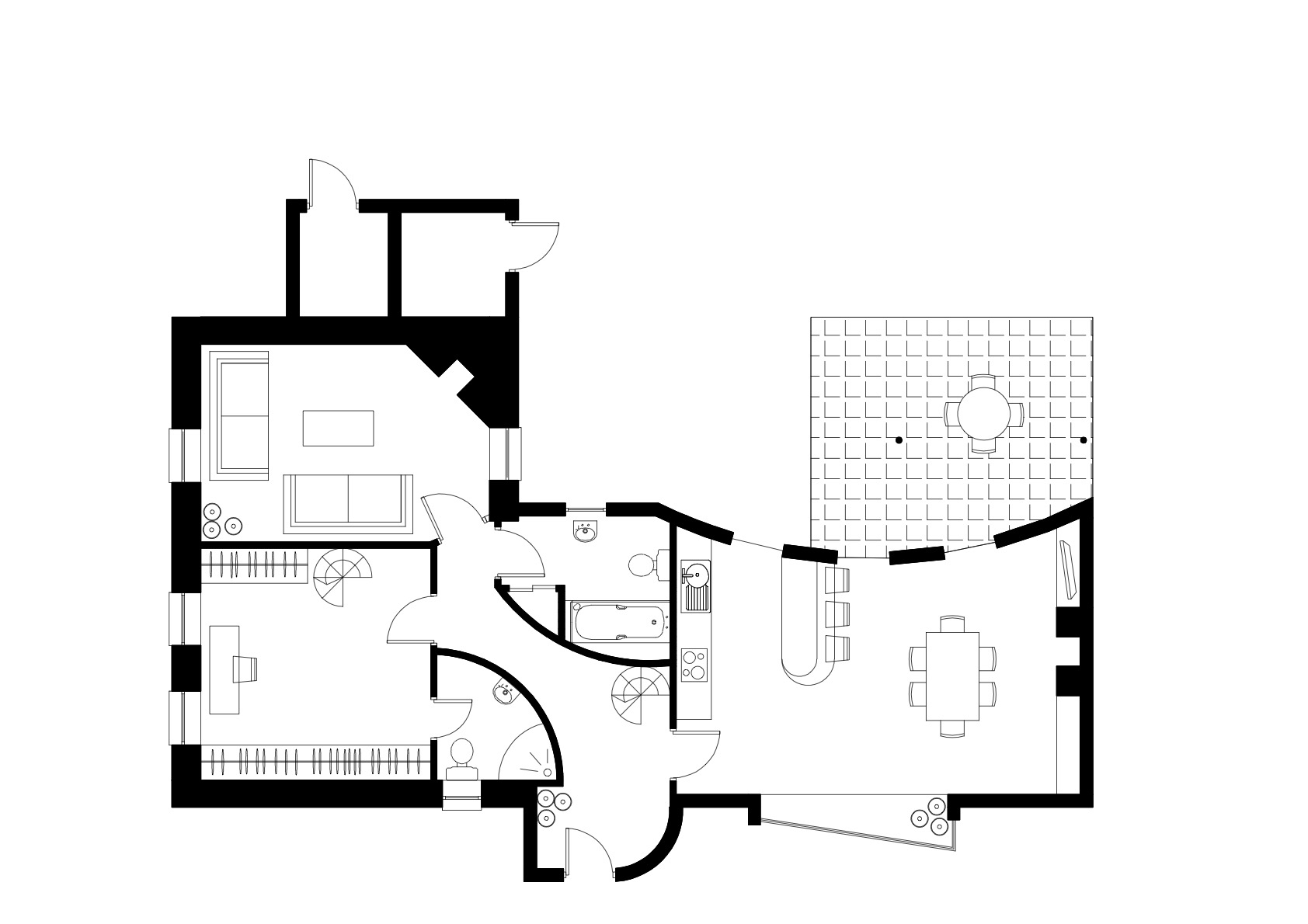









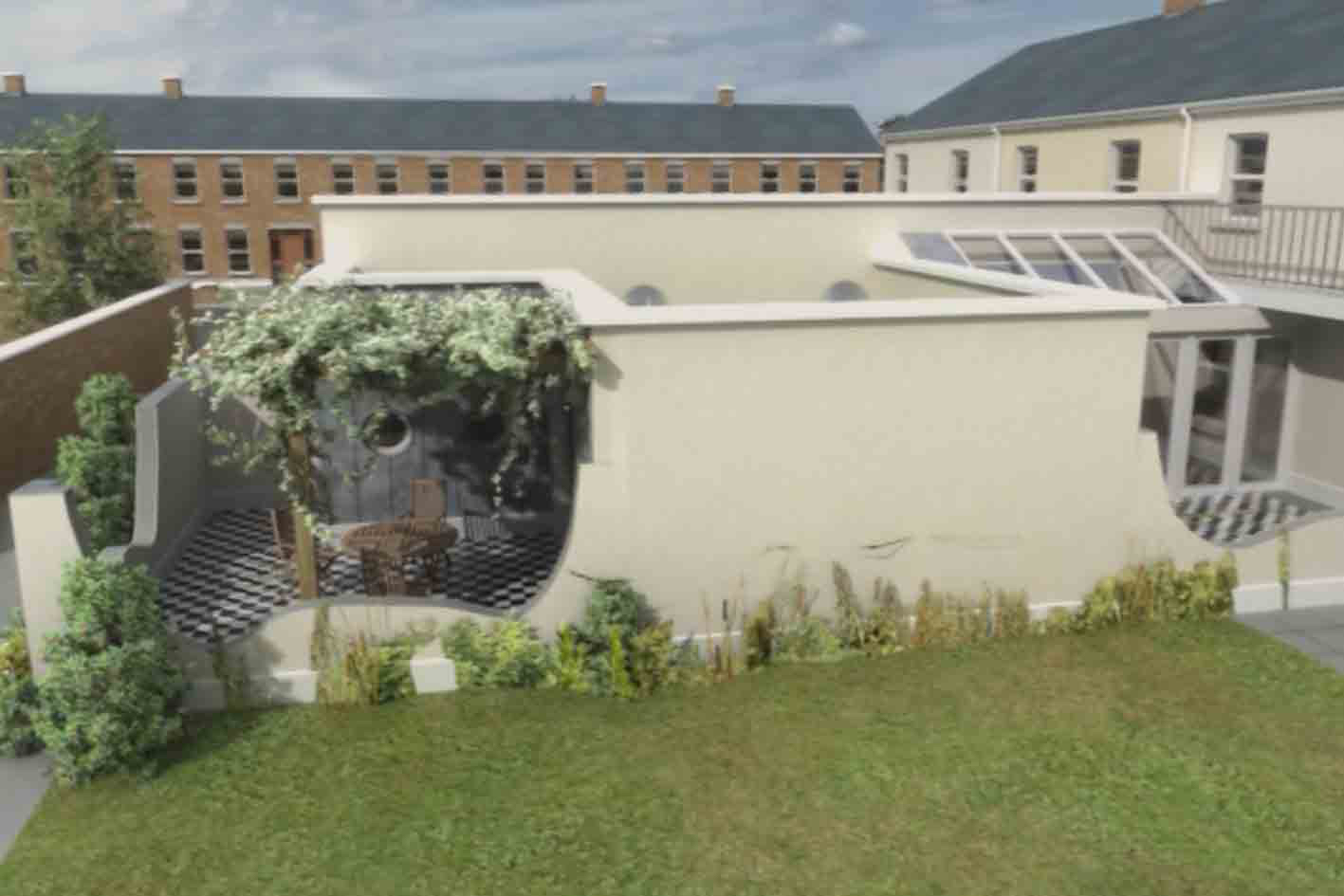
PROPOSED REAR ELEVATION
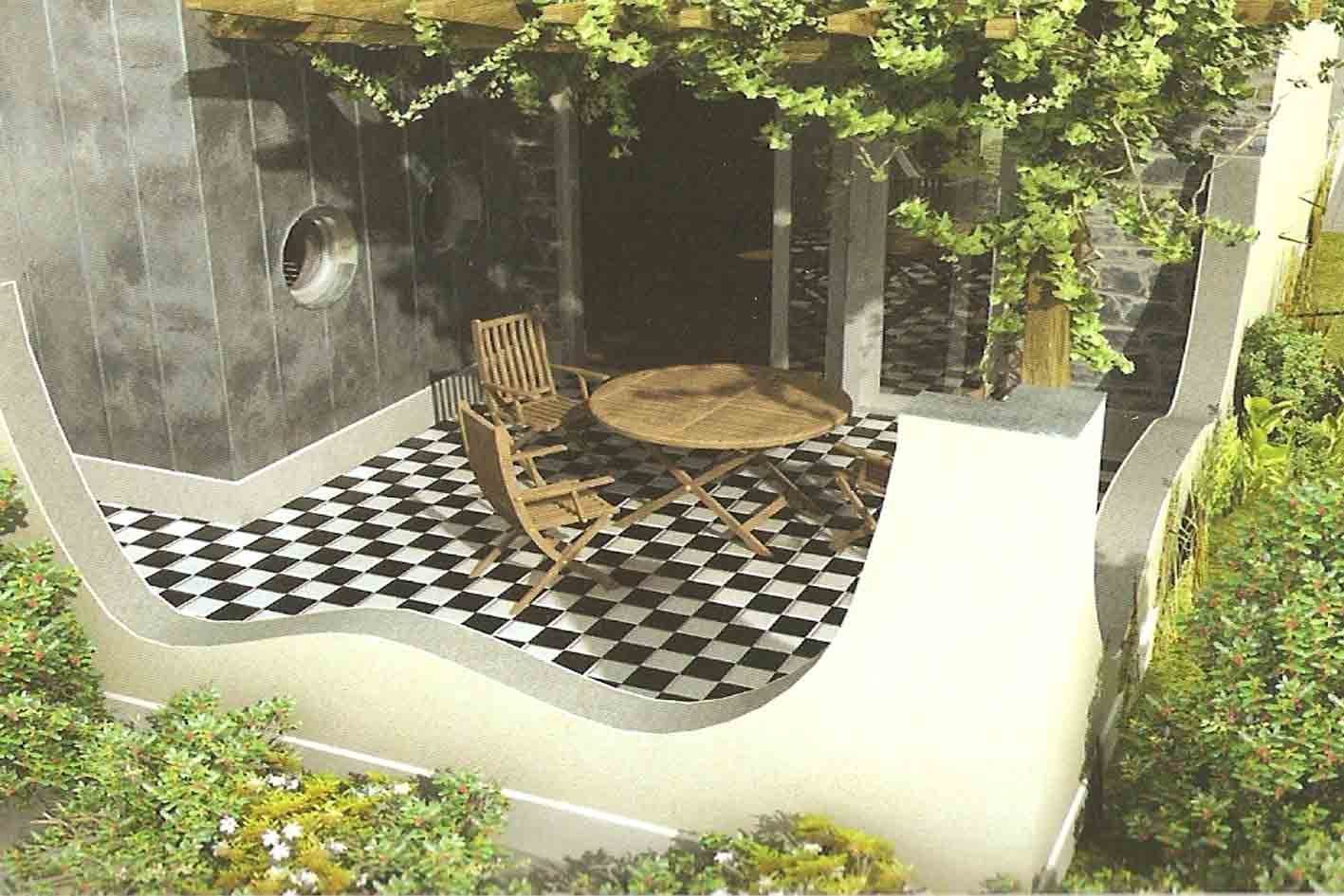
PROPOSED REAR ELEVATION CLOSE UP VIEW

PROPOSED SIDE ELEVATION

INTERIOR VIEW
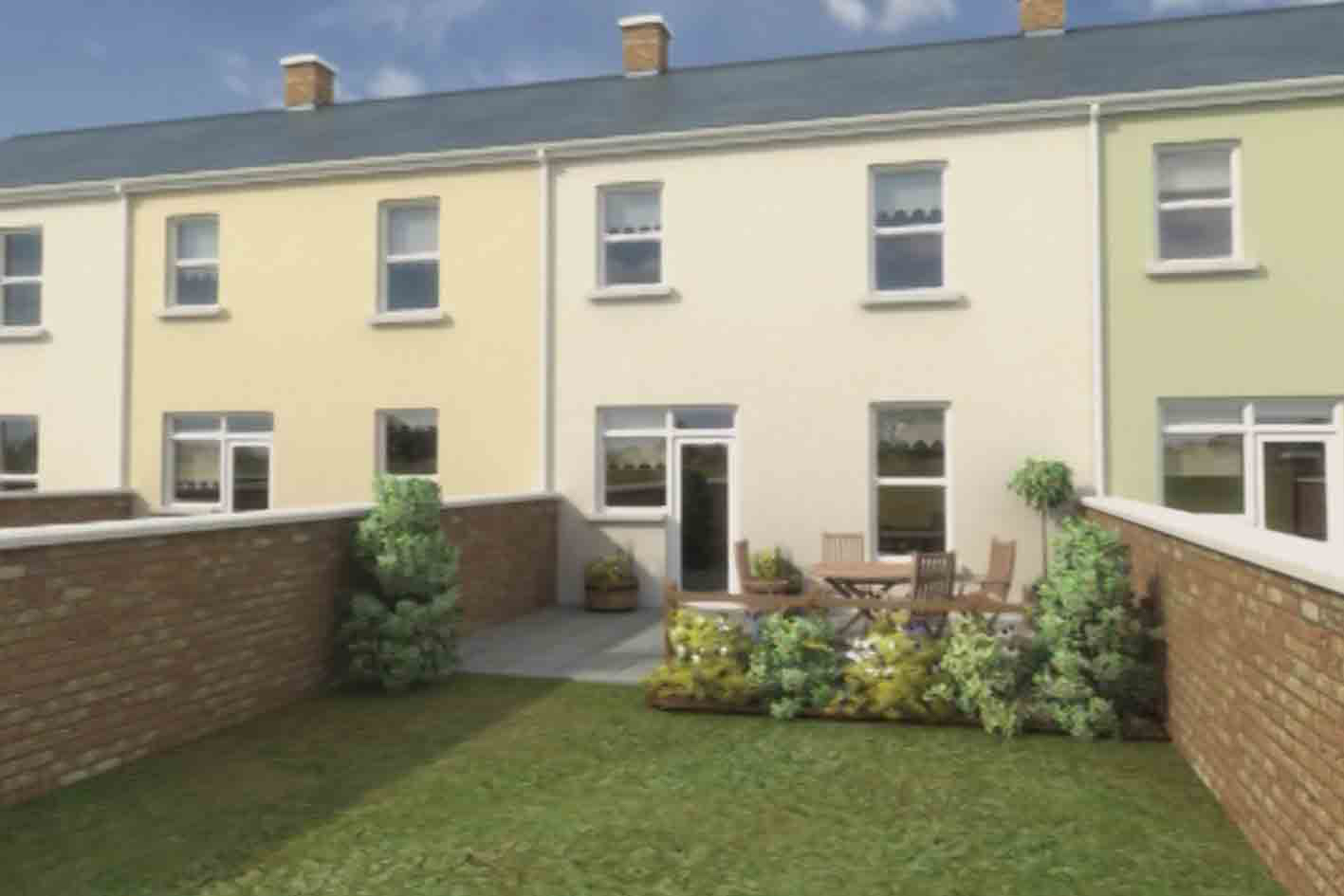
EXSITING ELEVATION

EXSITING PLANS
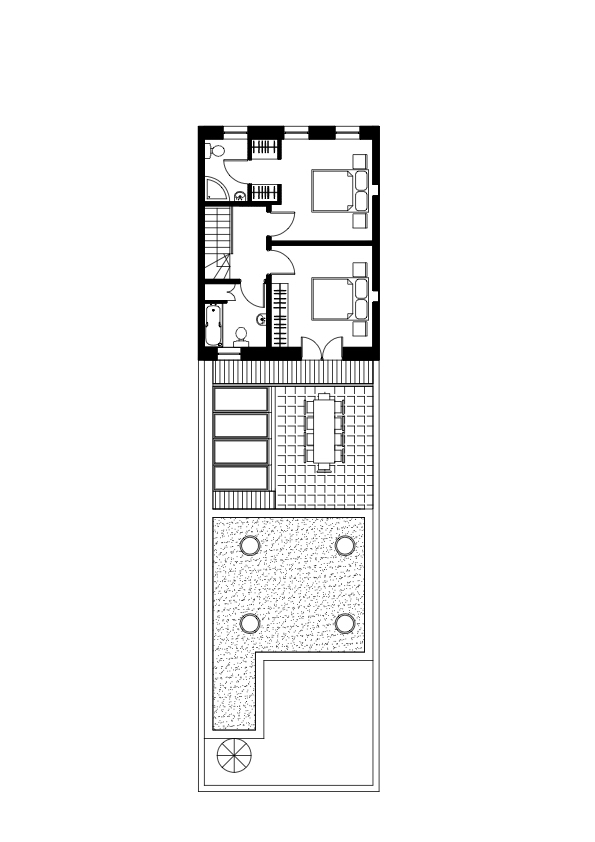
PROPOSED GROUND FLOOR PLAN

PROPOSED FIRST FLOOR PLAN






PROPOSED FRONT ELEVATION

EXSITING ELEVATION
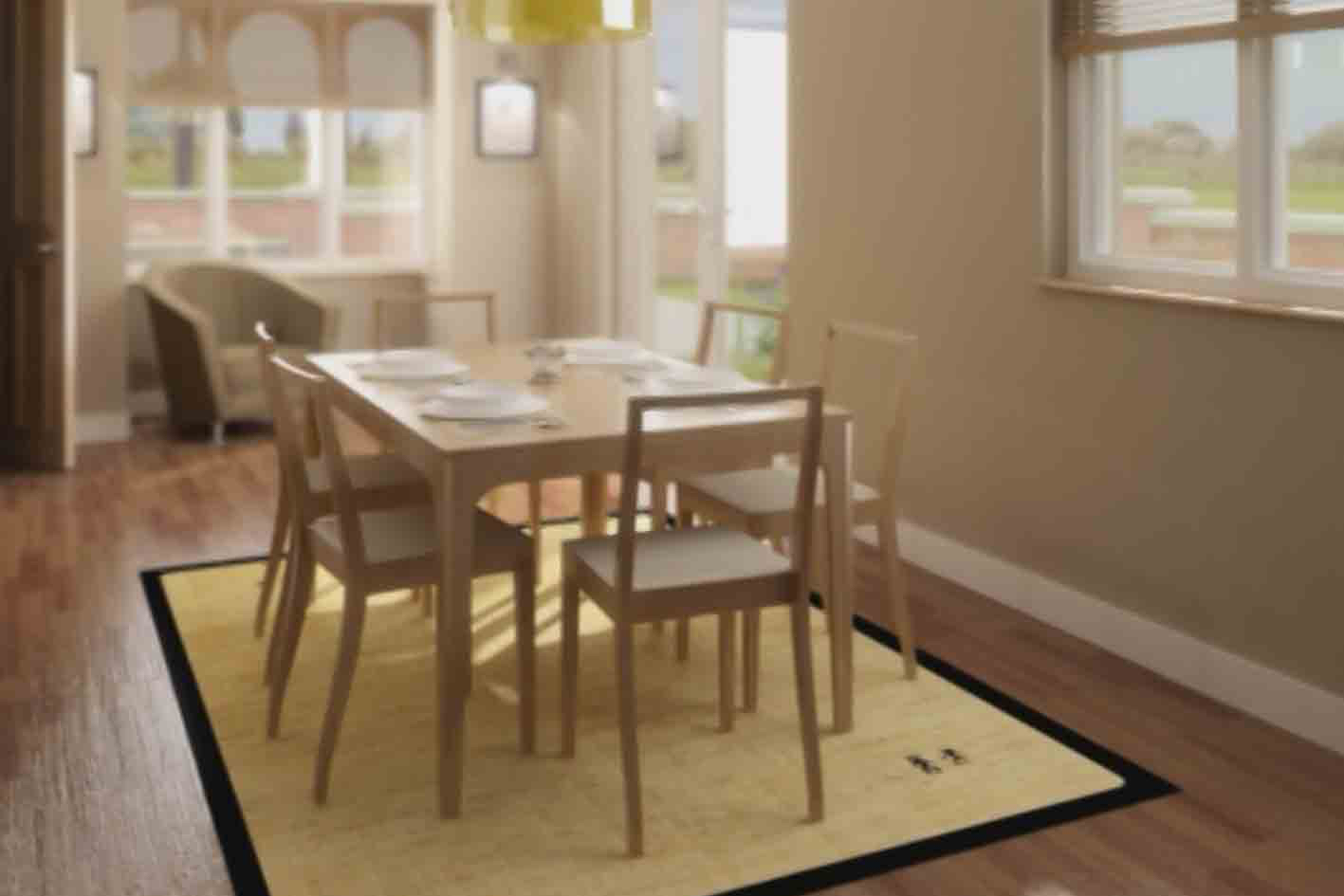
DINING ROOM

PROPOSED PLANS
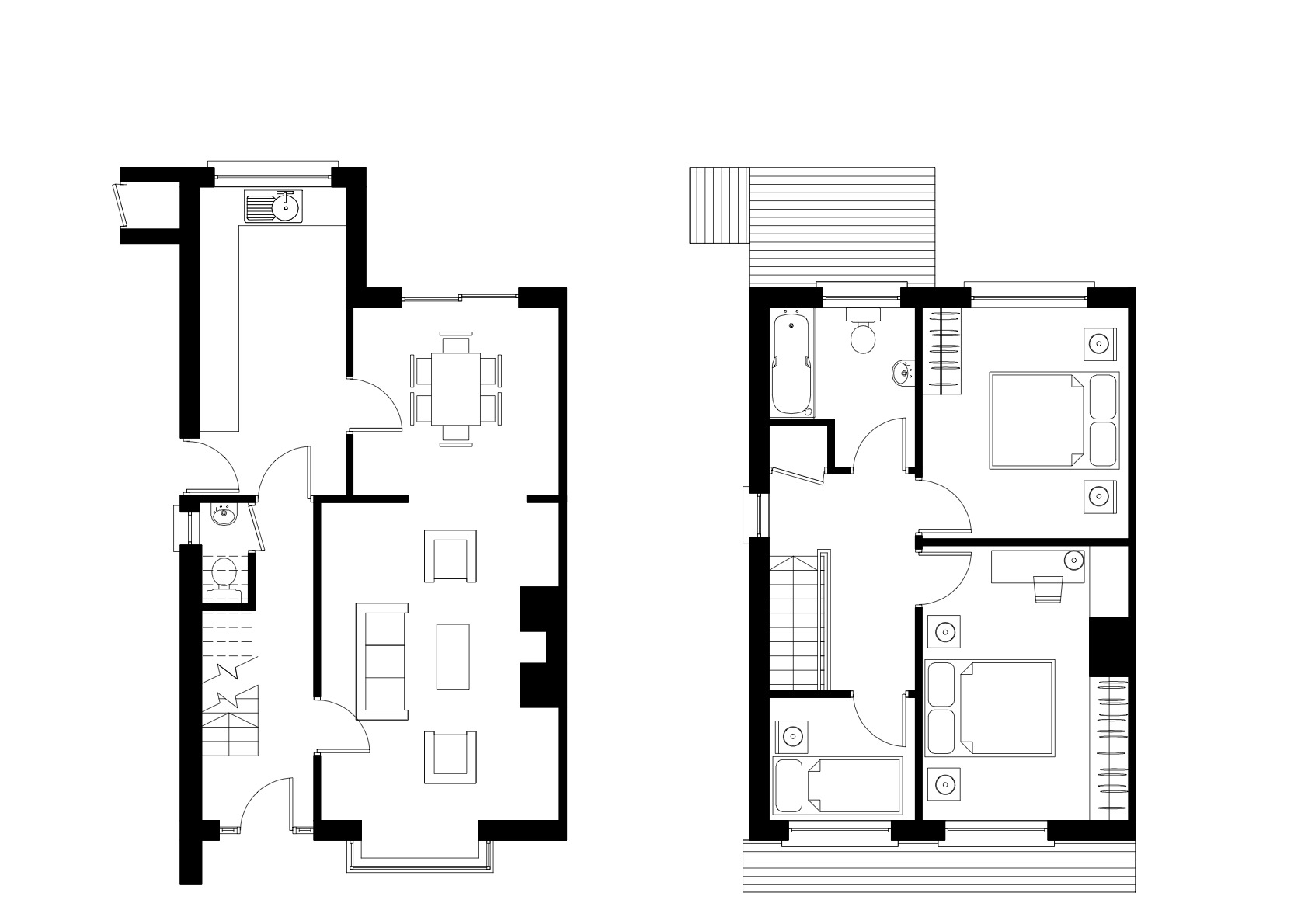
EXSITING PLANS






PROPOSED ELEVATION

LIVING ROOM
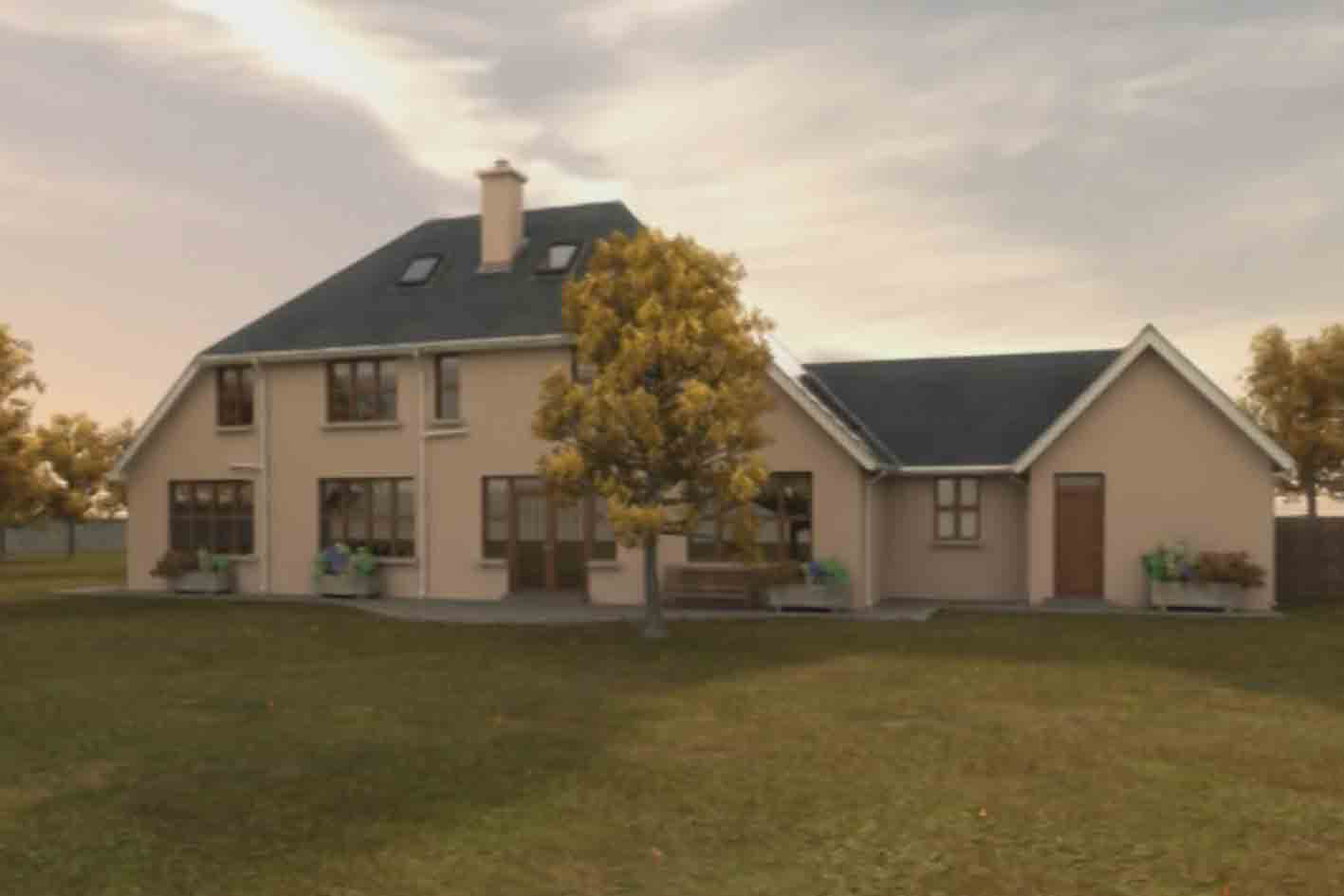
EXSITING ELEVATION

EXSITING PLAN
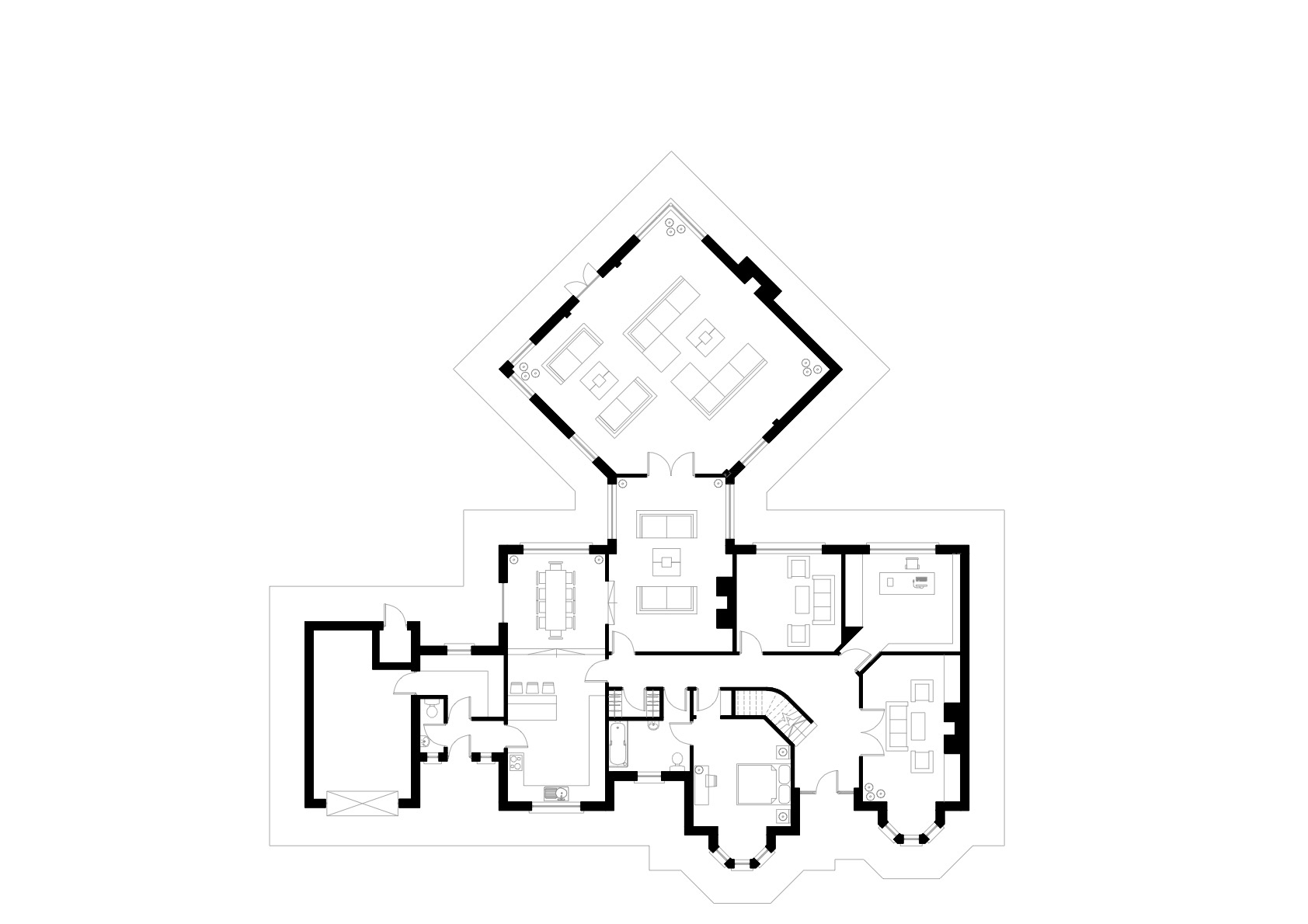
PROPOSED PLAN






PROPOSED ELEVATION

LIVING ROOM
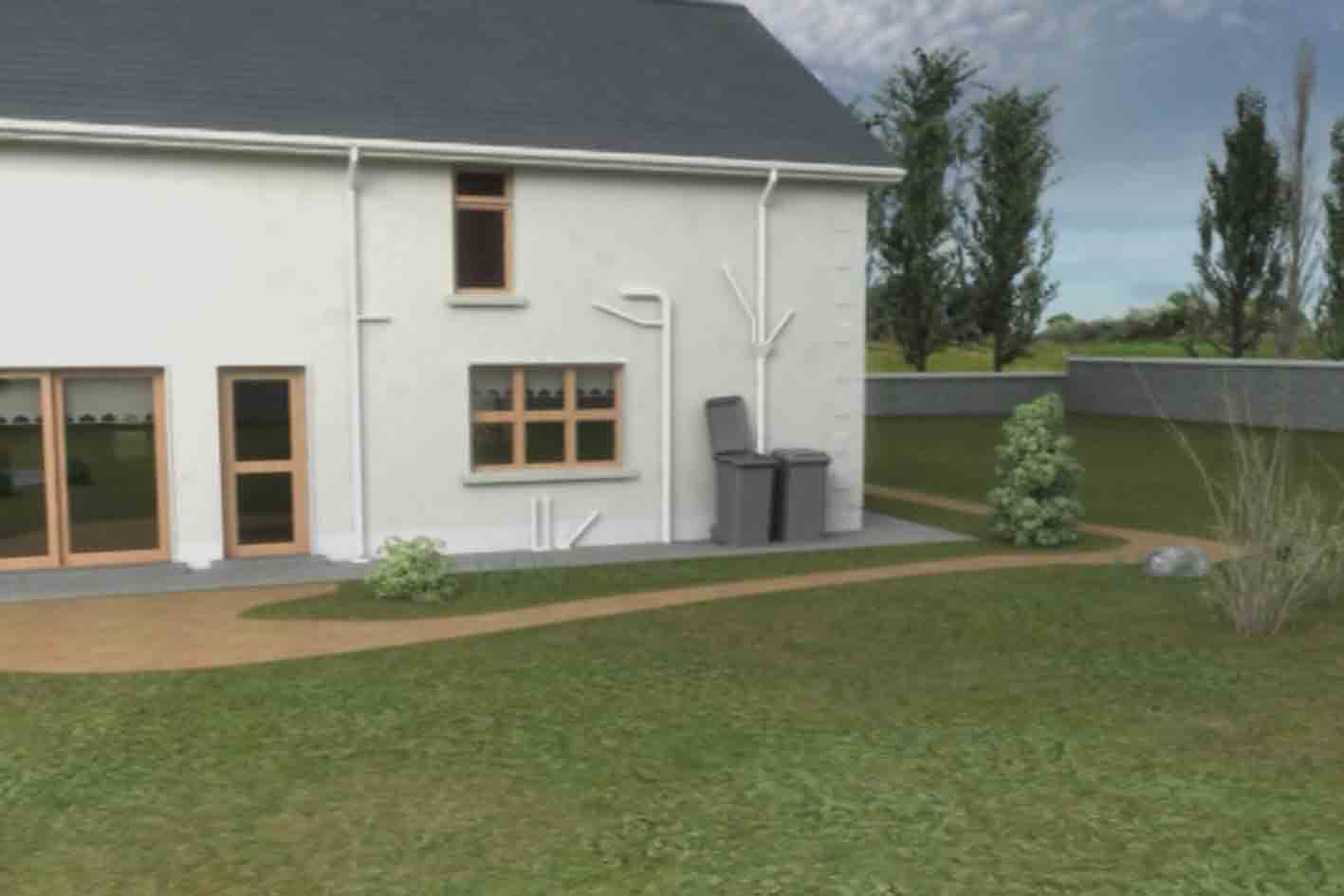
EXSITING ELEVATION
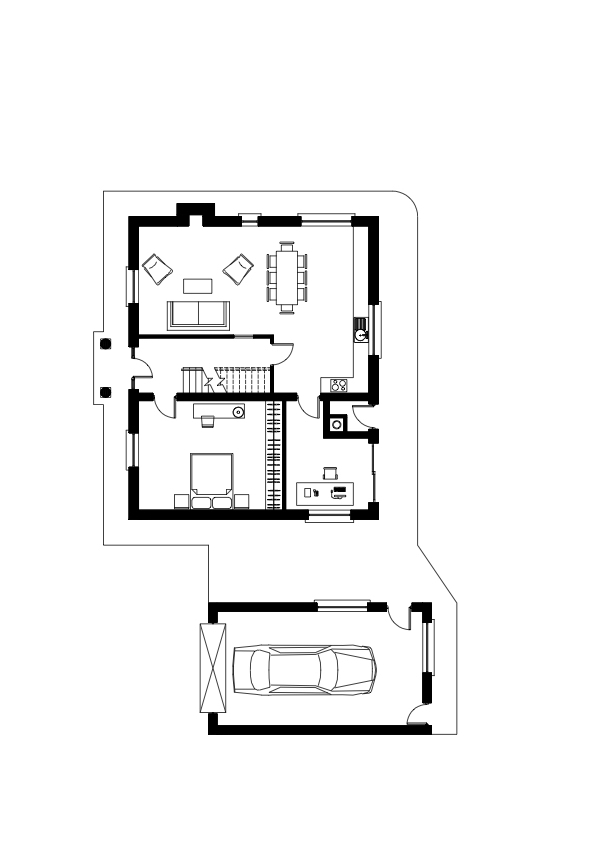
EXSITING PLAN
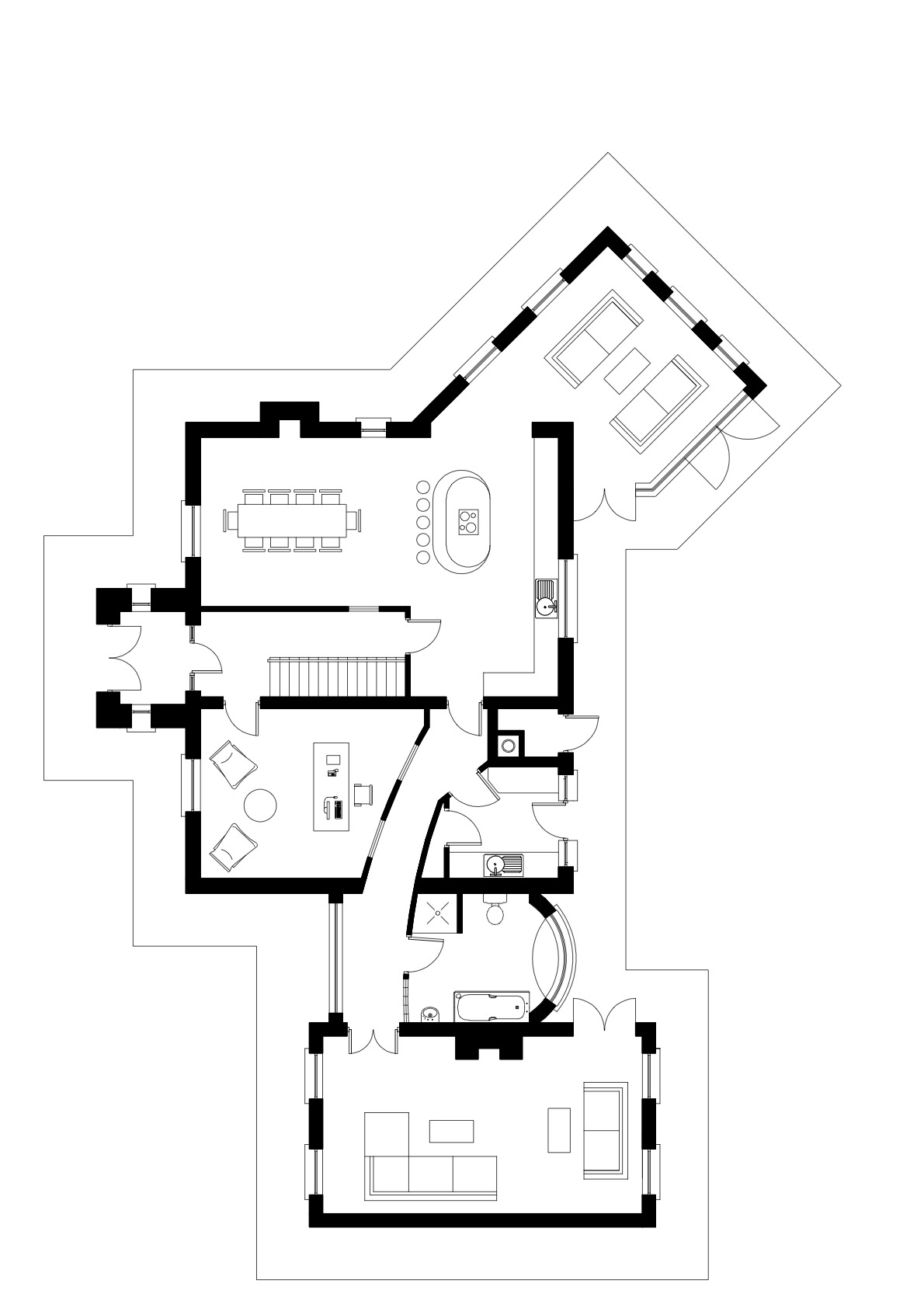
PROPOSED PLAN




PROPOSED ELEVATION

EXSITING ELEVATION
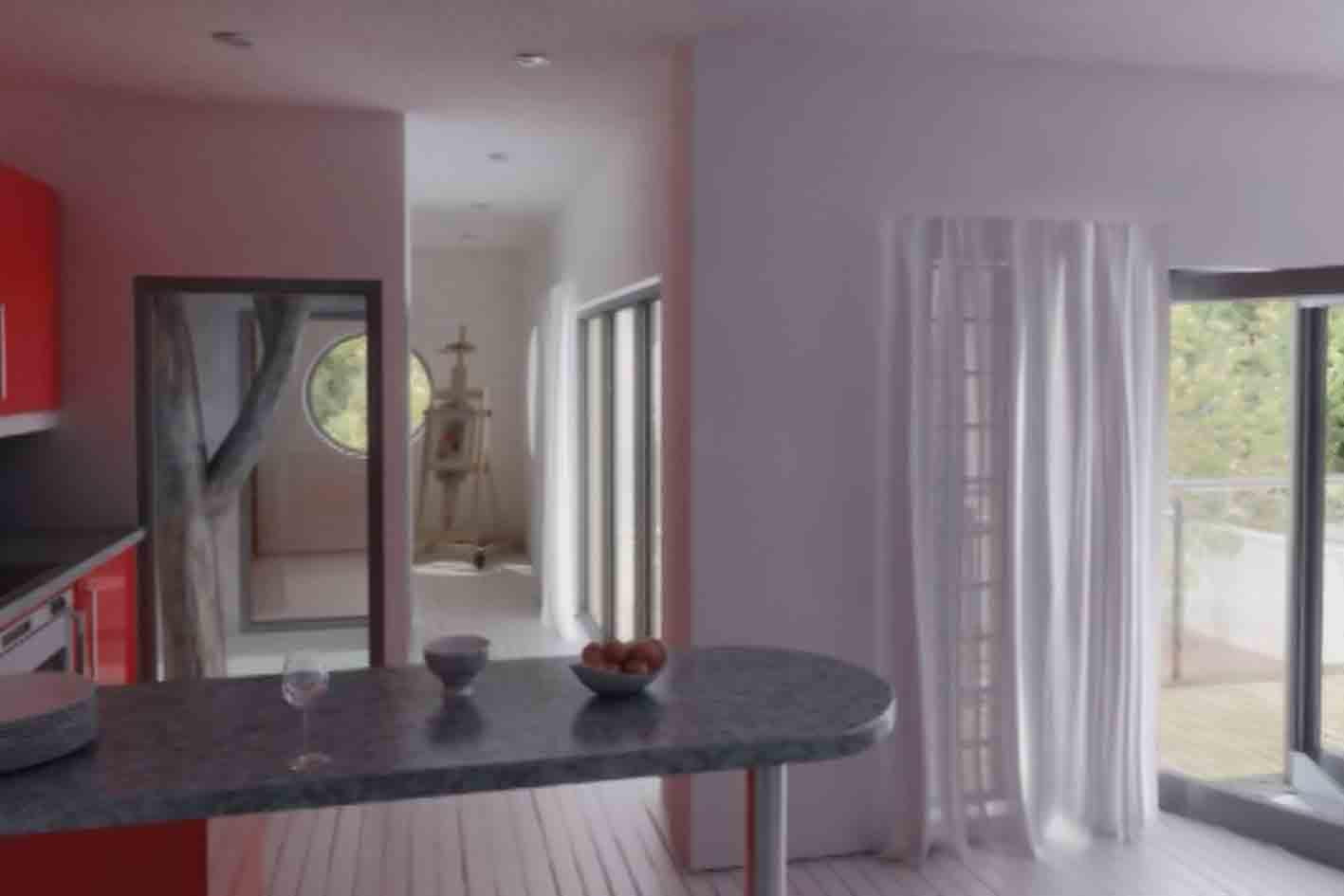
KITHCEN

LIVING ROOM
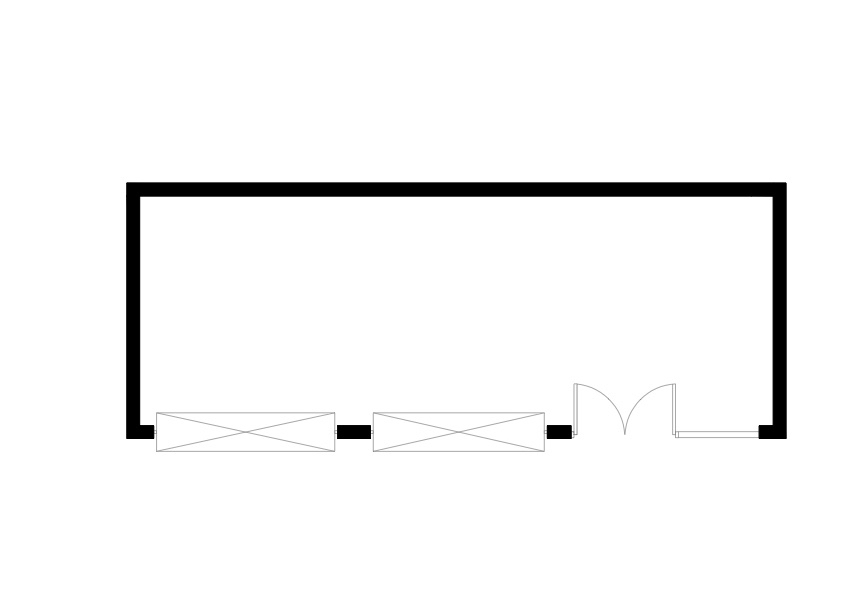
EXSITING PLAN
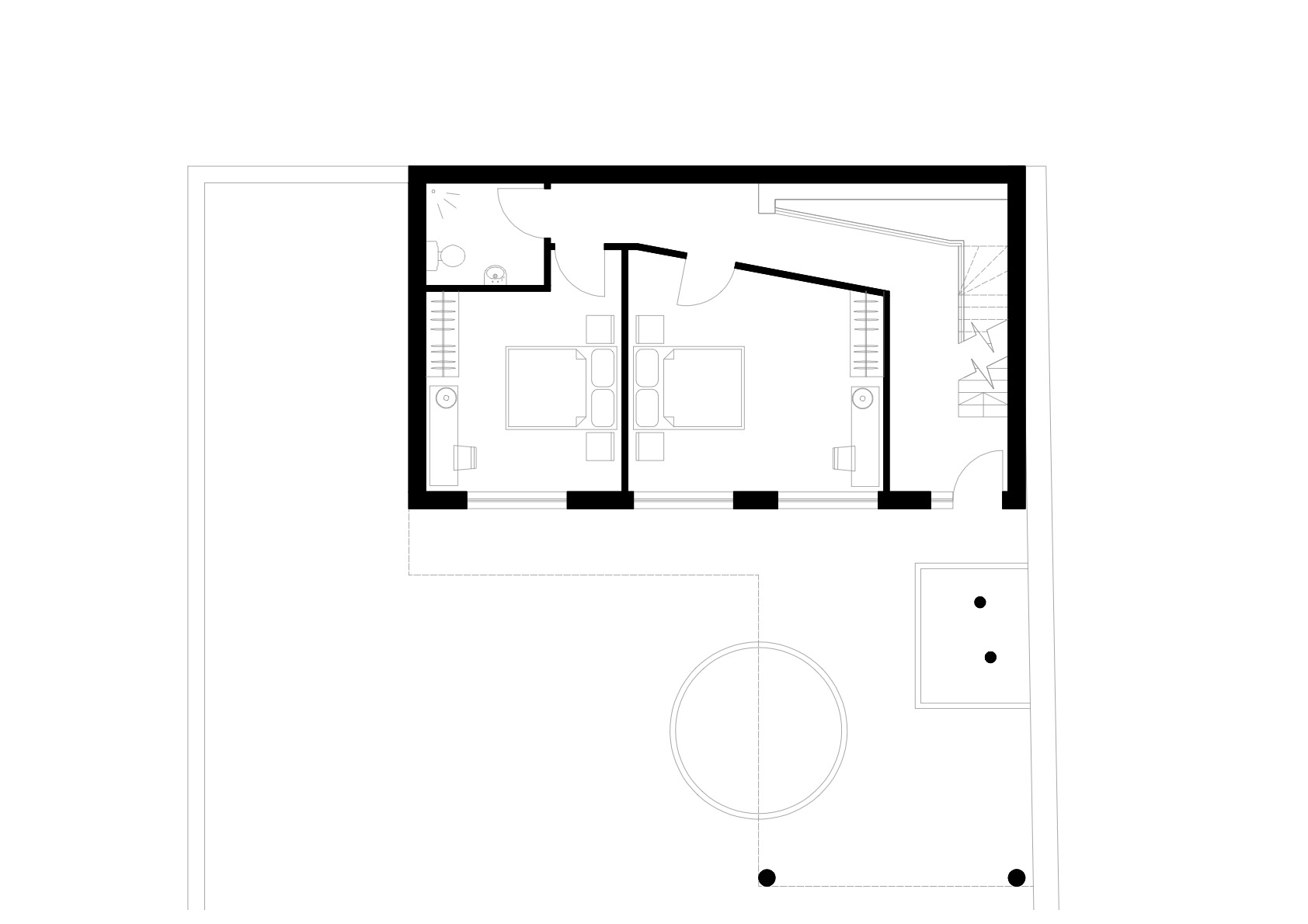
PROPOSED GROUND FLOOR PLAN
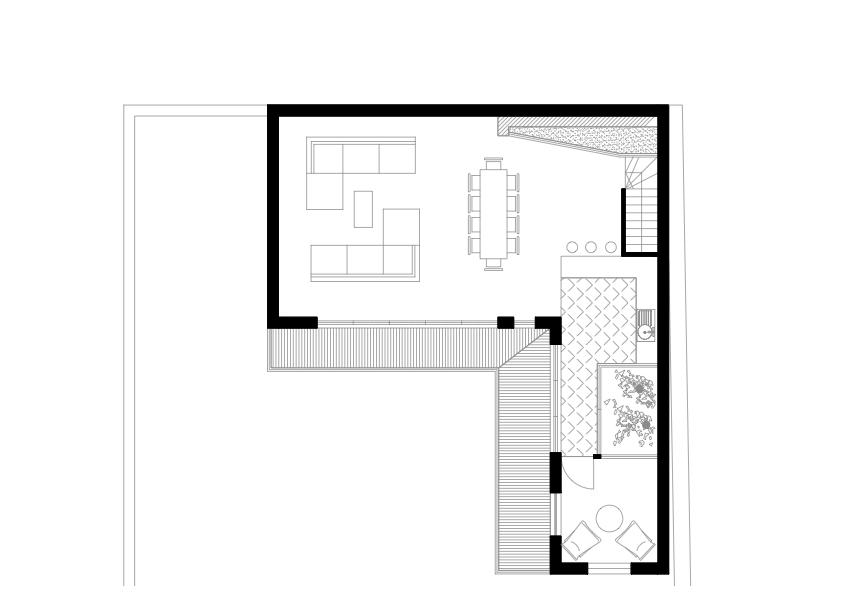
PROPOSED FIRST FLOOR PLAN








ENTRANCE VIEW

KITHCEN

SITTING ROOM
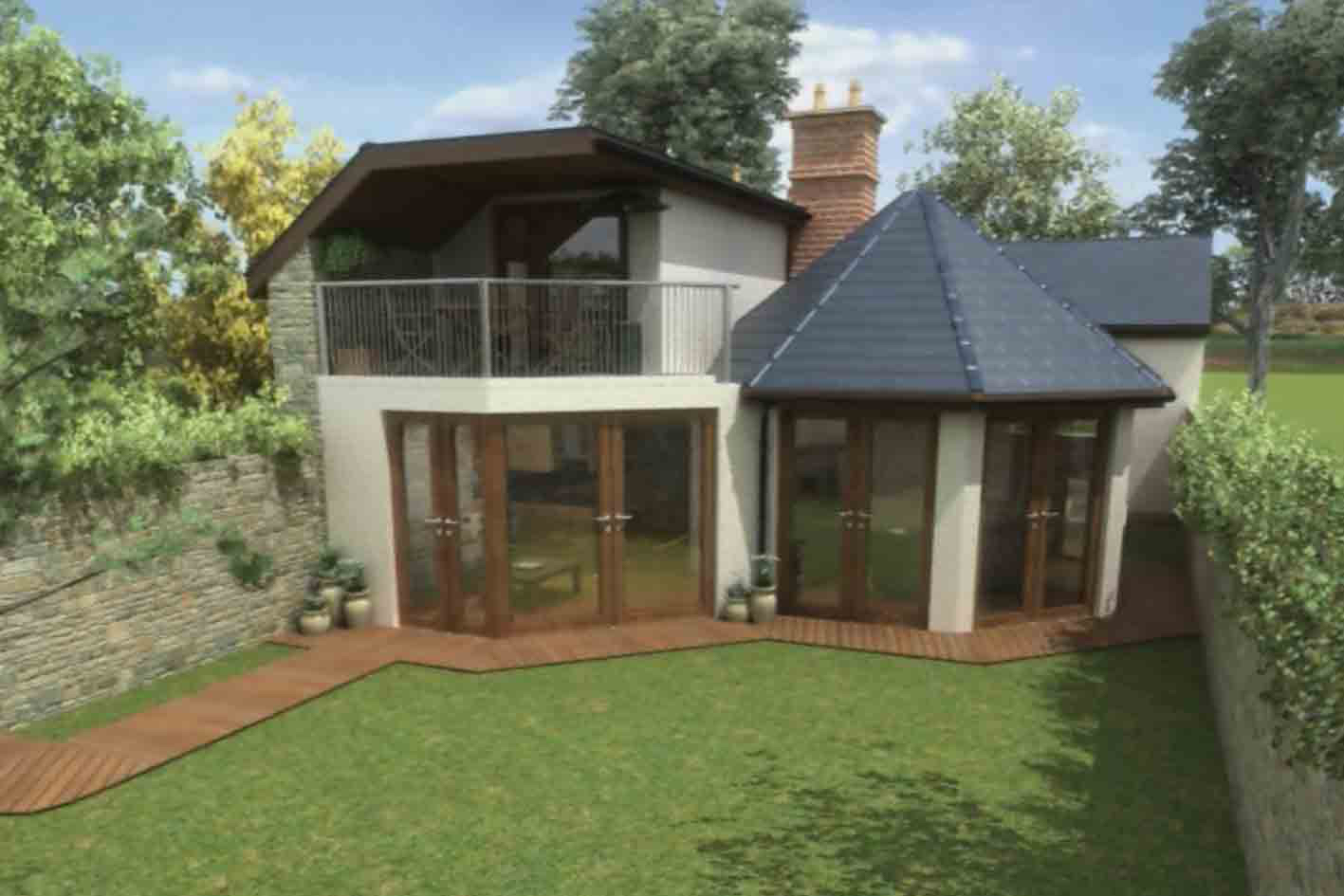
PROPOSED REAR ELEVATION
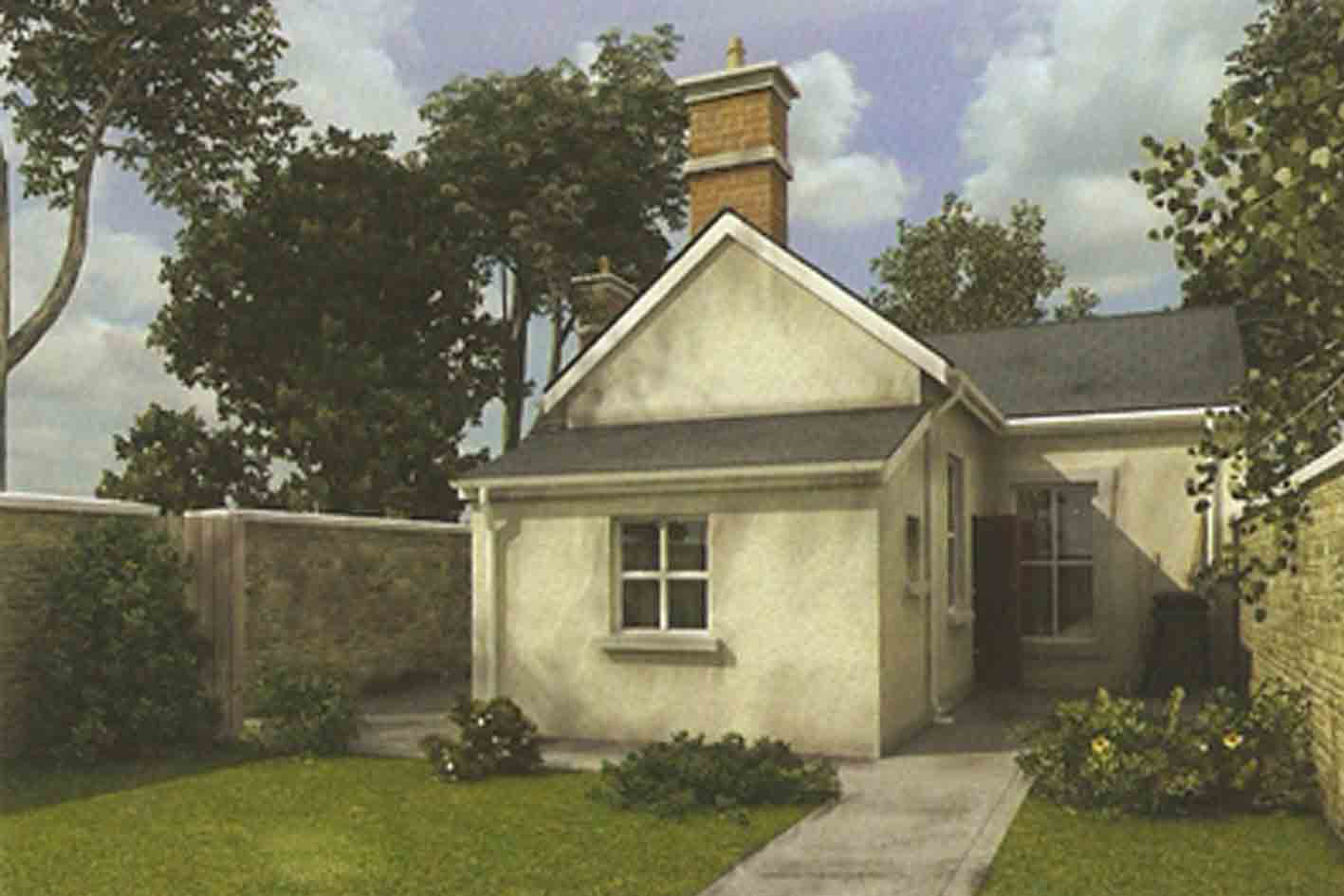
EXSITING ELEVATION

EXSITING PLAN
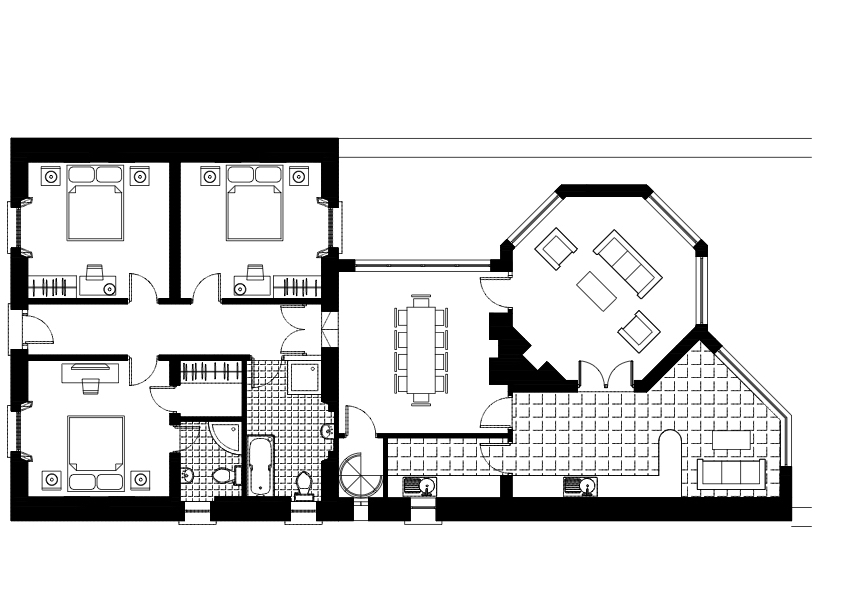
PROPOSED GROUND FLOOR PLAN

PROPOSED FIRST FLOOR PLAN








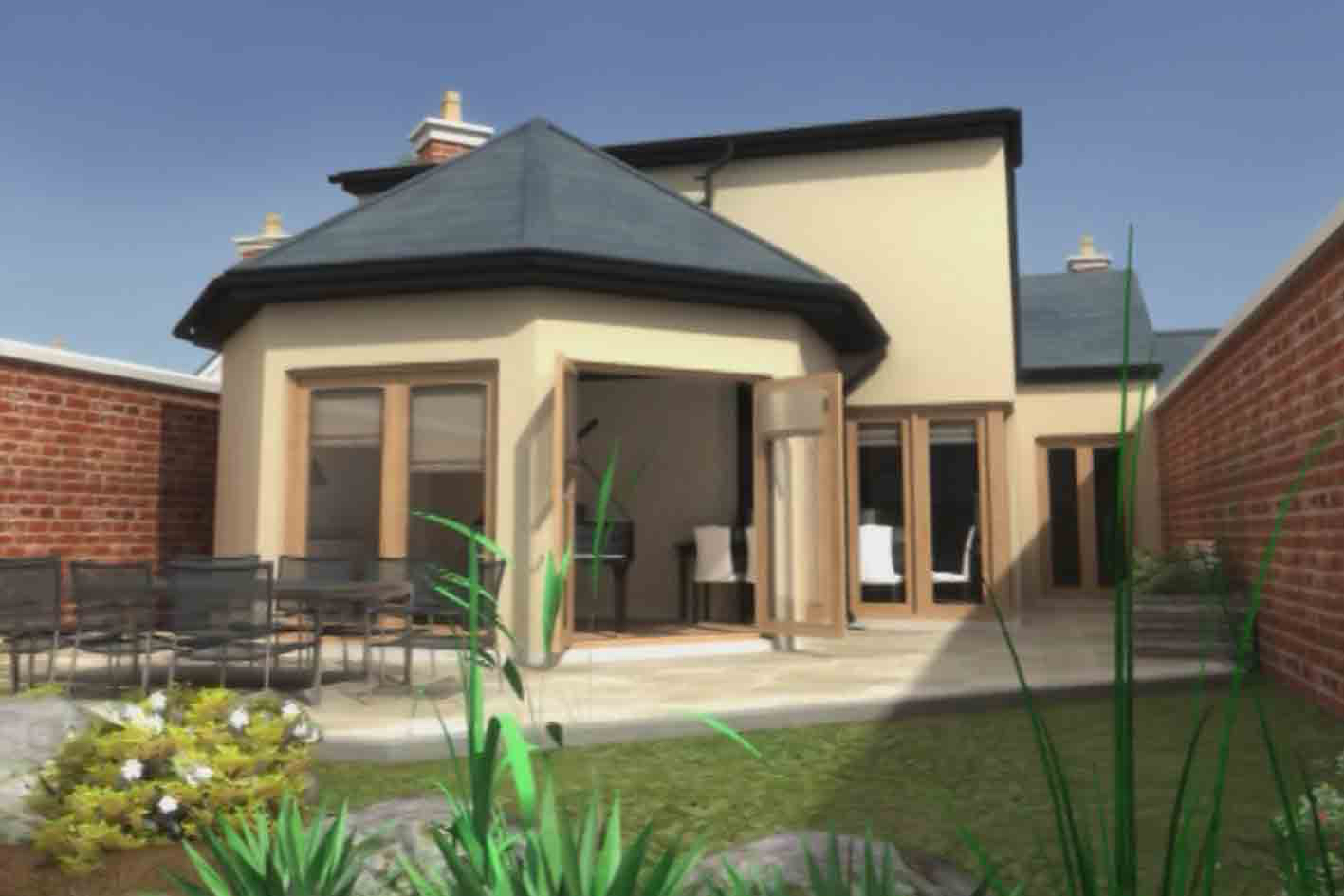
PROPOSED ELEVATION
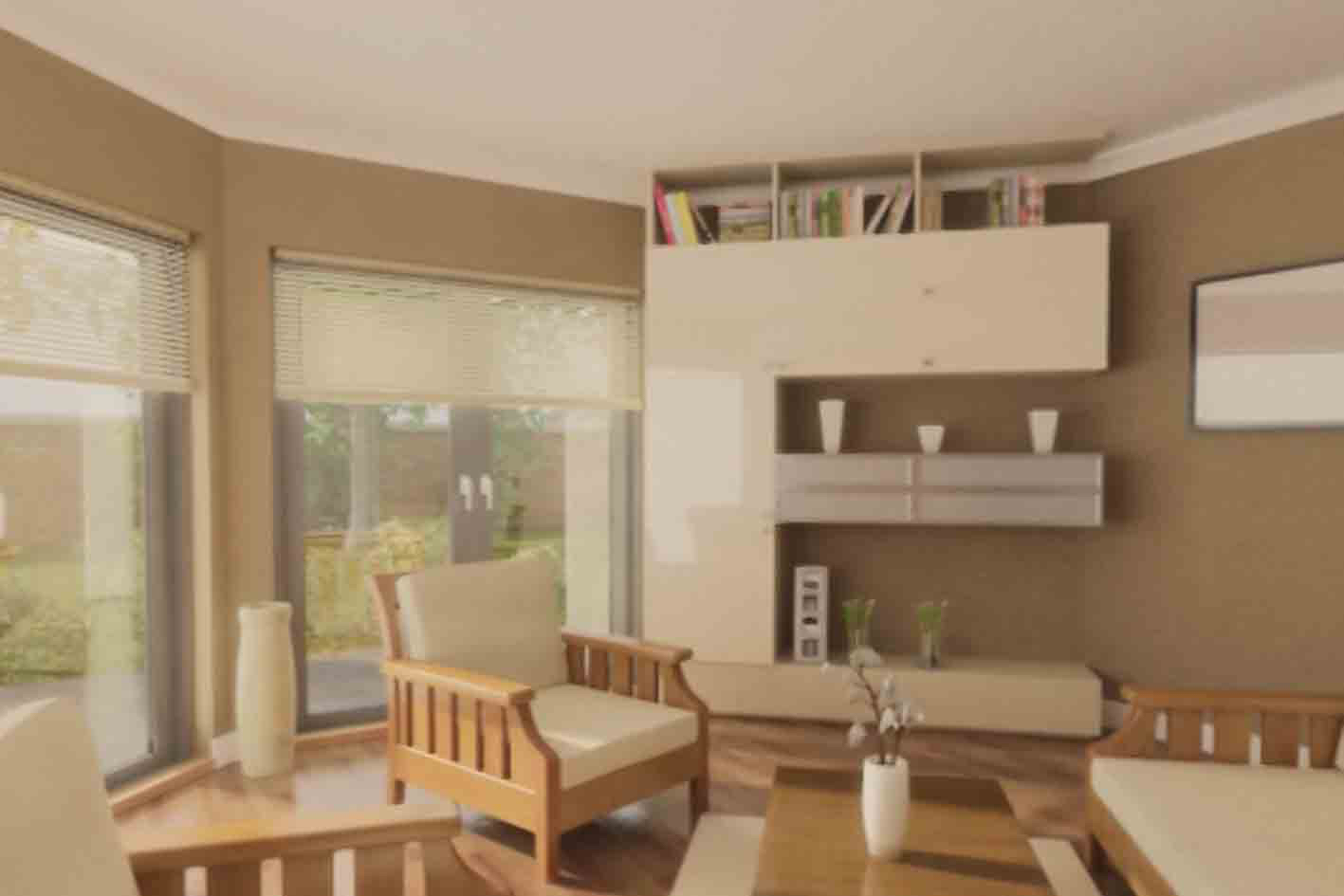
LIVING ROOM
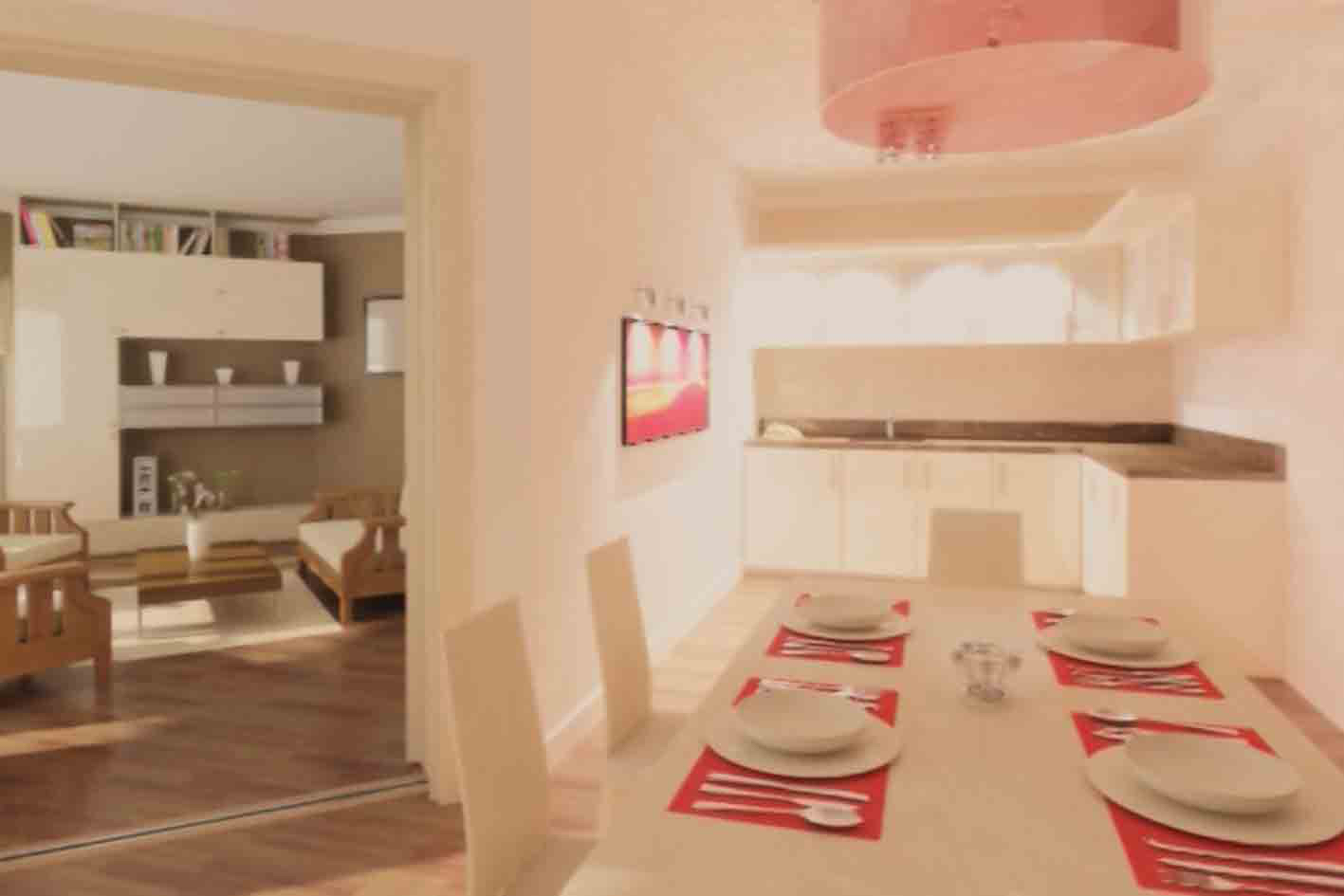
DINING ROOM

EXSITING ELEVATION
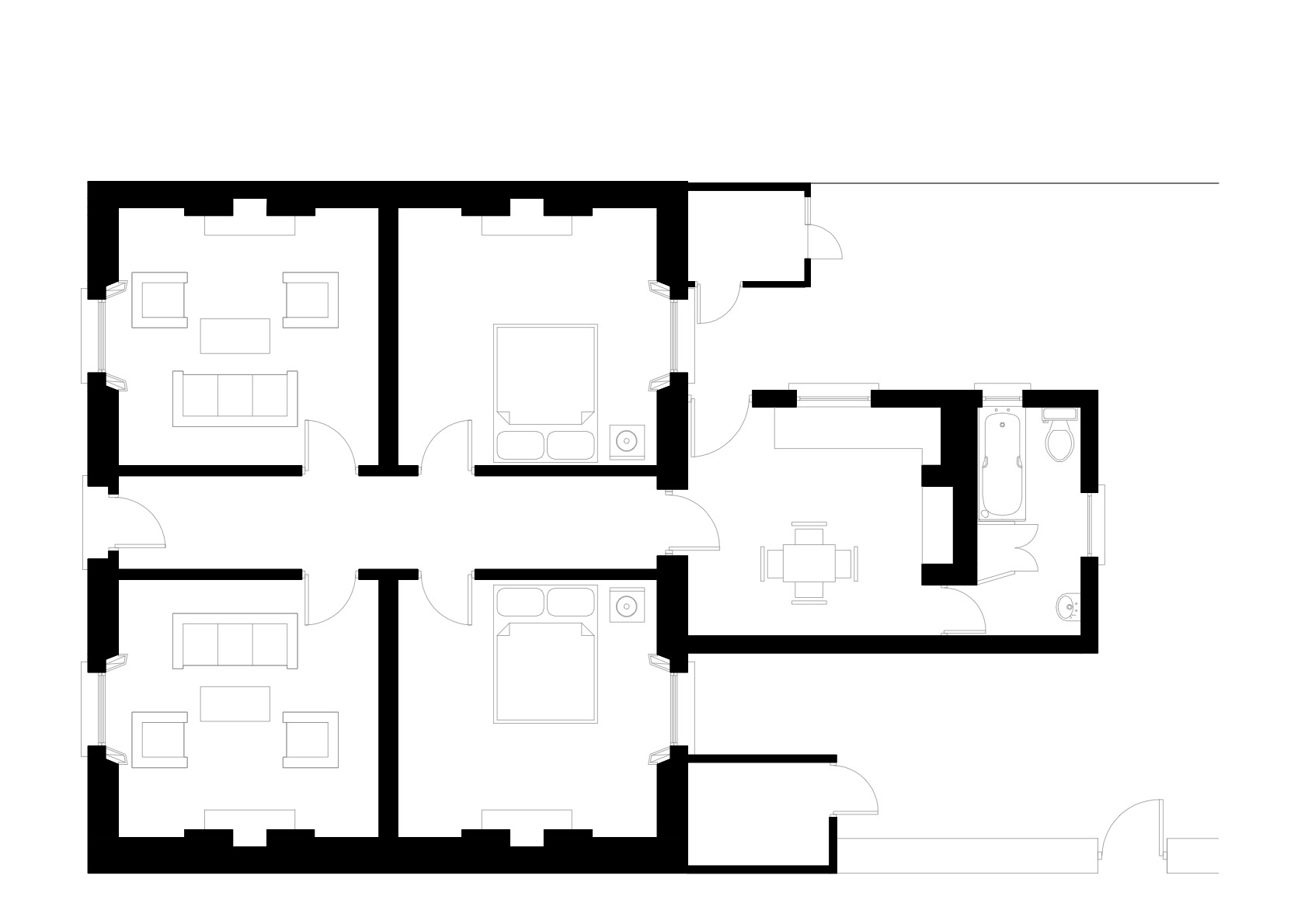
EXSITING PLAN
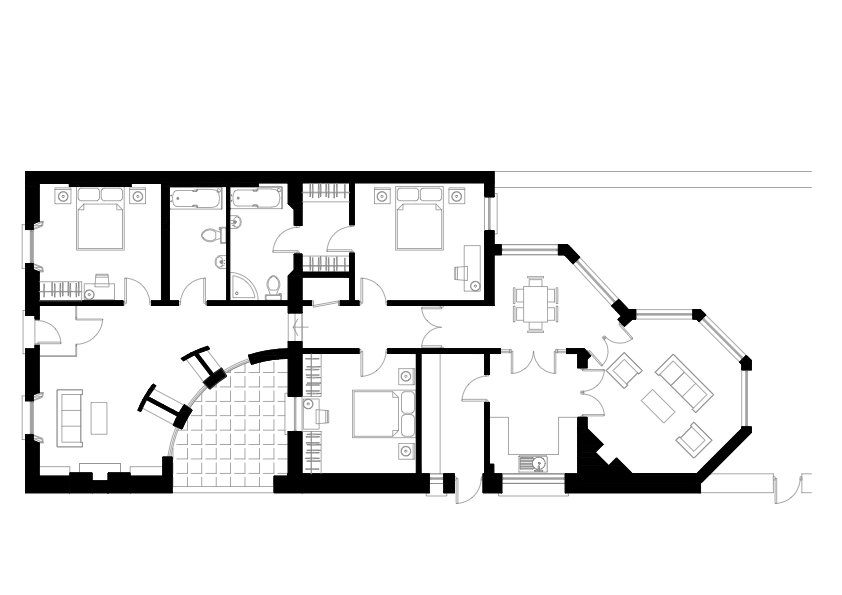
PROPOSED PLAN






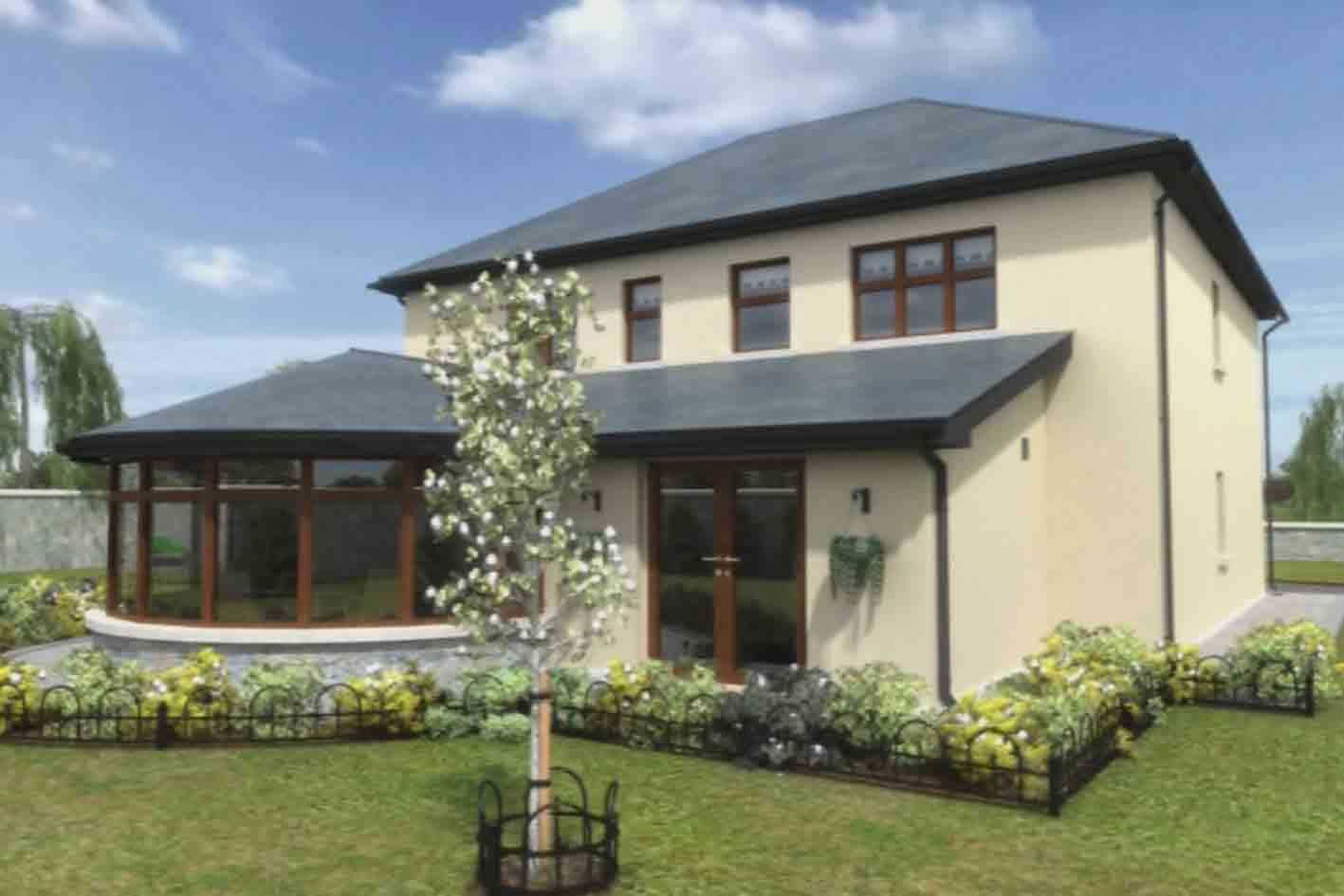
PROPOSED ELEVATION

LIVING ROOM
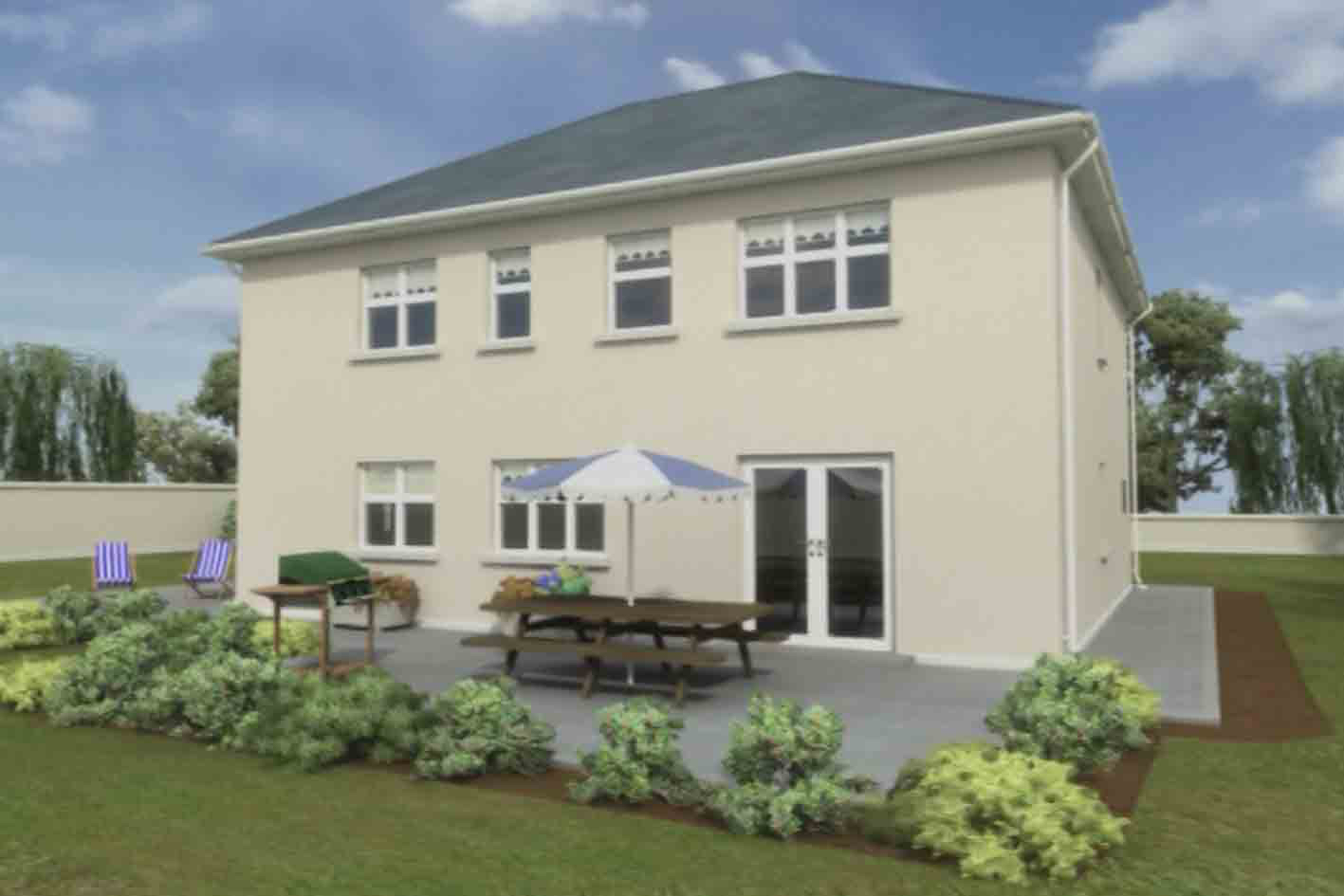
EXSITING ELEVATION
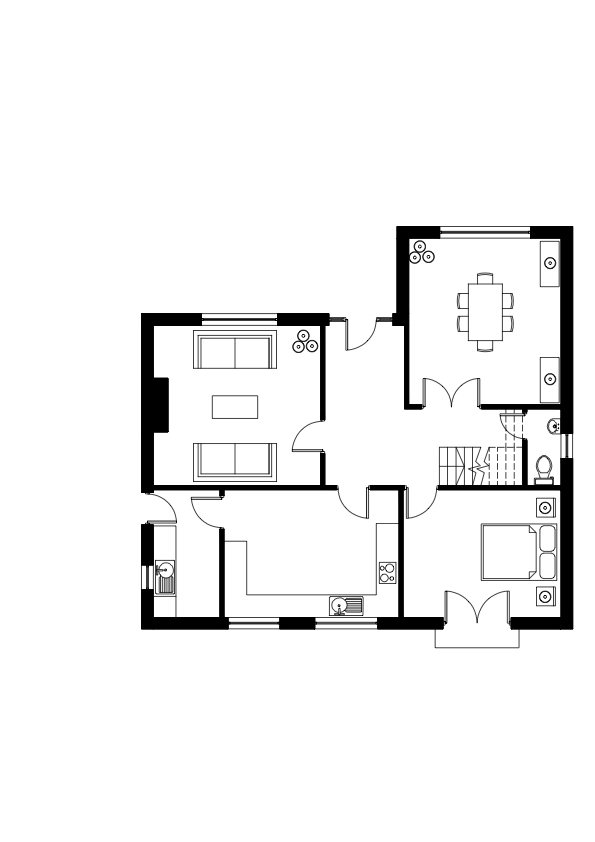
EXSITING PLAN

PROPOSED FLOOR PLAN





